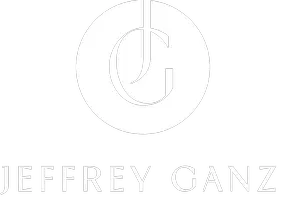Bought with Jeffrey S Ganz • Century 21 Redwood Realty
$324,500
$325,000
0.2%For more information regarding the value of a property, please contact us for a free consultation.
3 Beds
3 Baths
1,532 SqFt
SOLD DATE : 01/22/2019
Key Details
Sold Price $324,500
Property Type Condo
Sub Type Condo/Co-op
Listing Status Sold
Purchase Type For Sale
Square Footage 1,532 sqft
Price per Sqft $211
Subdivision Ashburn Farm
MLS Listing ID VALO242360
Sold Date 01/22/19
Style Other
Bedrooms 3
Full Baths 2
Half Baths 1
Condo Fees $333/mo
HOA Fees $58/mo
HOA Y/N Y
Abv Grd Liv Area 1,532
Originating Board BRIGHT
Year Built 1999
Annual Tax Amount $3,342
Tax Year 2018
Property Sub-Type Condo/Co-op
Property Description
**Beautiful 2 level townhome style condo in the highly desirable Ashburn Farms Community**Neutral decor**Brand new carpet throughout**Spacious master bedroom w/ walkin closet**Separate dining room that opens to the kitchen**Plantation shutters on the main level**Private backyard that backs to trees and walking path**The popular W&OD trail is a short walk away for those that enjoy biking and exercising**Great park right across the street w/ outdoor hockey rink and baseball fields**Close to shopping centers w/ plenty of restaurants, stores, and shops**This a must see!
Location
State VA
County Loudoun
Zoning RES
Rooms
Other Rooms Dining Room, Bedroom 2, Bedroom 3, Kitchen, Family Room, Bedroom 1, Full Bath
Interior
Interior Features Attic, Carpet, Dining Area, Floor Plan - Traditional, Formal/Separate Dining Room, Kitchen - Eat-In, Primary Bath(s), Walk-in Closet(s), Wood Floors
Heating Hot Water
Cooling Central A/C
Equipment Built-In Microwave, Dishwasher, Disposal, Dryer, Washer, Exhaust Fan, Refrigerator, Icemaker, Oven/Range - Gas, Water Heater
Appliance Built-In Microwave, Dishwasher, Disposal, Dryer, Washer, Exhaust Fan, Refrigerator, Icemaker, Oven/Range - Gas, Water Heater
Heat Source Natural Gas
Exterior
Parking Features Garage - Side Entry
Garage Spaces 1.0
Amenities Available Basketball Courts, Bike Trail, Common Grounds, Community Center, Jog/Walk Path, Pool - Outdoor, Tennis Courts, Soccer Field
Water Access N
Accessibility None
Attached Garage 1
Total Parking Spaces 1
Garage Y
Building
Story 2
Sewer Public Sewer
Water Public
Architectural Style Other
Level or Stories 2
Additional Building Above Grade, Below Grade
New Construction N
Schools
Elementary Schools Belmont Station
Middle Schools Trailside
High Schools Stone Bridge
School District Loudoun County Public Schools
Others
HOA Fee Include Common Area Maintenance,Ext Bldg Maint,Pool(s),Road Maintenance,Sewer,Snow Removal,Trash,Water
Senior Community No
Tax ID 116482592002
Ownership Condominium
Acceptable Financing Cash, Conventional, FHA, USDA, VA, VHDA
Listing Terms Cash, Conventional, FHA, USDA, VA, VHDA
Financing Cash,Conventional,FHA,USDA,VA,VHDA
Special Listing Condition Standard
Read Less Info
Want to know what your home might be worth? Contact us for a FREE valuation!

Our team is ready to help you sell your home for the highest possible price ASAP

GET MORE INFORMATION
REALTOR® | Lic# 583085 | SP983 | 0225102492






