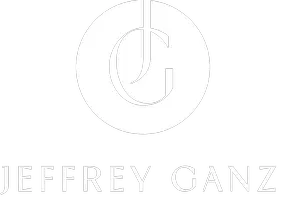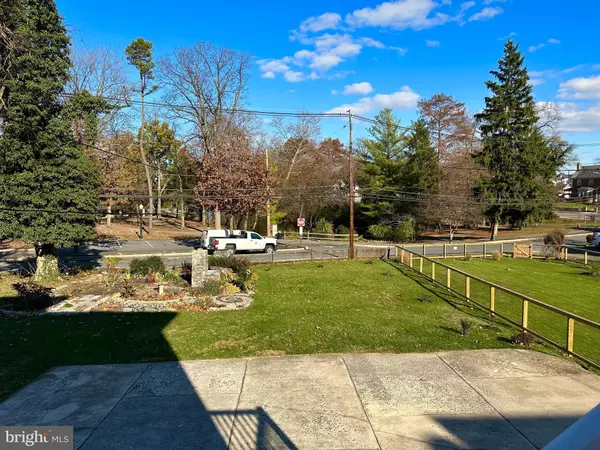Bought with Jeffrey S Ganz • Century 21 Redwood Realty
$370,000
$369,900
For more information regarding the value of a property, please contact us for a free consultation.
3 Beds
3 Baths
2,642 SqFt
SOLD DATE : 01/13/2023
Key Details
Sold Price $370,000
Property Type Single Family Home
Sub Type Detached
Listing Status Sold
Purchase Type For Sale
Square Footage 2,642 sqft
Price per Sqft $140
Subdivision Hagerstown
MLS Listing ID MDWA2011928
Sold Date 01/13/23
Style Colonial
Bedrooms 3
Full Baths 2
Half Baths 1
HOA Y/N N
Abv Grd Liv Area 2,642
Year Built 1930
Annual Tax Amount $4,047
Tax Year 2022
Lot Size 8,198 Sqft
Acres 0.19
Property Sub-Type Detached
Source BRIGHT
Property Description
Gorgeous brick colonial overlooking City Park! This home has so much to offer! Totaling 4,000 +/- sq ft, 3 bedrooms, 2 and a half bathrooms, hardwood floors, some fresh paint, beautiful wood trim and built-ins, double pane replacement windows, loads of character! Dual zoned electric heating and air conditioning replaced 2020. Water heating replaced 2020. Includes 2 story addition. This home is also setup to be converted into two units . A kitchen located on first and second floor, all appliances stay! Enjoy the spacious family room with wood burning fireplace, mantel with built-ins, adjacent to formal dining room and sitting room. Large kitchen with plenty of cabinets and counter space. First floor den can be converted into a bedroom. The second floor boasts 3 bedrooms, a full bathroom and large sunroom overlooking City Park. Walkup floored attic, great for storage or can be finished for additional living space. Relax on the covered front porch or rear raised deck. Full unfished basement, walks out ground level, includes built-in garage, laundry, half bathroom. Driveway provides lots of off street parking. Convenient to I-70, I-81, shopping , restaurants and schools. Nothing to do but move right in!
Location
State MD
County Washington
Zoning RMOD
Rooms
Other Rooms Living Room, Dining Room, Sitting Room, Bedroom 2, Bedroom 3, Kitchen, Family Room, Basement, Foyer, Bedroom 1, Sun/Florida Room, Attic, Full Bath, Half Bath
Basement Full, Garage Access, Rear Entrance
Interior
Interior Features 2nd Kitchen, Attic, Built-Ins, Ceiling Fan(s), Floor Plan - Traditional, Laundry Chute, Wood Floors, Other
Hot Water Electric
Heating Forced Air, Heat Pump(s), Zoned
Cooling Central A/C, Zoned
Flooring Hardwood
Fireplaces Number 1
Fireplaces Type Wood, Mantel(s)
Equipment Refrigerator, Oven/Range - Electric, Dishwasher, Microwave
Fireplace Y
Window Features Double Pane,Replacement
Appliance Refrigerator, Oven/Range - Electric, Dishwasher, Microwave
Heat Source Electric
Laundry Basement
Exterior
Exterior Feature Deck(s), Porch(es)
Parking Features Built In, Garage - Rear Entry, Basement Garage, Inside Access, Other
Garage Spaces 6.0
Water Access N
Accessibility None
Porch Deck(s), Porch(es)
Attached Garage 1
Total Parking Spaces 6
Garage Y
Building
Lot Description Open, Landscaping
Story 2
Foundation Stone
Sewer Public Sewer
Water Public
Architectural Style Colonial
Level or Stories 2
Additional Building Above Grade, Below Grade
New Construction N
Schools
School District Washington County Public Schools
Others
Senior Community No
Tax ID 2203000915
Ownership Fee Simple
SqFt Source Assessor
Acceptable Financing Conventional, FHA, VA, Cash
Listing Terms Conventional, FHA, VA, Cash
Financing Conventional,FHA,VA,Cash
Special Listing Condition Standard
Read Less Info
Want to know what your home might be worth? Contact us for a FREE valuation!

Our team is ready to help you sell your home for the highest possible price ASAP

GET MORE INFORMATION
REALTOR® | Lic# 583085 | SP983 | 0225102492






