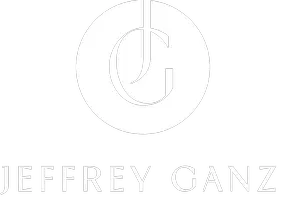
6 Beds
6 Baths
10,704 SqFt
6 Beds
6 Baths
10,704 SqFt
Key Details
Property Type Single Family Home
Sub Type Detached
Listing Status Coming Soon
Purchase Type For Sale
Square Footage 10,704 sqft
Price per Sqft $353
Subdivision None Available
MLS Listing ID PACT2110170
Style Craftsman
Bedrooms 6
Full Baths 5
Half Baths 1
HOA Y/N N
Abv Grd Liv Area 9,504
Year Built 2000
Available Date 2025-10-03
Annual Tax Amount $41,347
Tax Year 2025
Lot Size 15.290 Acres
Acres 15.29
Property Sub-Type Detached
Source BRIGHT
Property Description
From the moment you enter the home, soaring ceilings, reclaimed beams, antique wide-plank red oak floors, and hand-crafted millwork reflect superior quality and design. Expansive windows fill the interiors with natural light and frame panoramic vistas of the bucolic surroundings. Recent updates, including a new cedar shake roof, new windows, new countertops and more, ensure the home is in turnkey condition.
The floor plan is ideal for both everyday living and entertaining. The gourmet kitchen is a chef's dream, featuring creamy custom cabinetry, limestone counters, a professional Viking double range with wall ovens, SubZero refrigeration, two dishwashers, and a large working island with multiple prep sinks. A bright breakfast room and adjoining great room with cathedral ceiling and tall Palladian windows create inviting gathering spaces. The dramatic soaring great room with a two-story stone fireplace flows seamlessly to terraces and a pool. Additional entertaining spaces include a formal dining area and a formal living room or den. This room can be closed off from the rest of the house with glass pocket doors and has doors leading out to a patio with gorgeous views over the stream and pastures beyond. Upstairs, the luxurious primary suite enjoys lofted ceilings, endless views, dual walk-in closets, and a spa-like marble bath with whirlpool tub. Four additional sun-filled bedrooms, two custom baths, and open lounge areas provide comfort and convenience for family and guests. A walk-up partially finished lower level with a large family room offers even more living and storage options.
Additional highlights of the home include a spacious secondary prep kitchen, mudroom with full bath for access to the pool, a bar area for enhanced entertaining, a back staircase, a whole house generator, and an oversized three-car garage with a generous office or guest-suite with full bath above.
Outside, the 15+ acres are graced not only with commanding views of the protected surroundings, but the tranquility of a babbling brook, the foundation of an old barn that has been converted into an idyllic secret garden, and a gorgeous inground pool.
In Westtown Township and the highly ranked West Chester School District, Eagle Hill is ideally located just a short drive from downtown West Chester, near major commuting routes, top schools, dining, shopping, recreational amenities, and the Philadelphia International Airport. This one-of-a-kind landmark property combines refined elegance, modern functionality, all in an unrivaled setting.
Location
State PA
County Chester
Area Westtown Twp (10367)
Zoning RESIDENTIAL
Rooms
Other Rooms Living Room, Dining Room, Primary Bedroom, Bedroom 2, Bedroom 3, Bedroom 4, Bedroom 5, Kitchen, Family Room, Foyer, Breakfast Room, 2nd Stry Fam Rm, Great Room, Bedroom 6, Primary Bathroom
Basement Full
Interior
Interior Features Additional Stairway, 2nd Kitchen, Attic, Bar, Breakfast Area, Built-Ins, Butlers Pantry, Chair Railings, Combination Dining/Living, Combination Kitchen/Dining, Combination Kitchen/Living, Crown Moldings, Dining Area, Exposed Beams, Family Room Off Kitchen, Flat, Floor Plan - Open, Kitchen - Eat-In, Kitchen - Gourmet, Kitchen - Island, Kitchen - Table Space, Pantry, Primary Bath(s), Recessed Lighting, Skylight(s), Bathroom - Soaking Tub, Sprinkler System, Studio, Bathroom - Tub Shower, Upgraded Countertops, Walk-in Closet(s), Wainscotting, Wet/Dry Bar, Window Treatments, Wine Storage, Wood Floors, Other
Hot Water Propane
Heating Radiant, Forced Air
Cooling Central A/C
Flooring Hardwood, Heated, Marble, Stone, Wood
Fireplaces Number 2
Fireplaces Type Wood
Equipment Built-In Microwave, Built-In Range, Commercial Range, Dishwasher, Dryer, Exhaust Fan, Extra Refrigerator/Freezer, Icemaker, Microwave, Oven - Double, Oven - Self Cleaning, Oven - Wall, Range Hood, Refrigerator, Oven/Range - Gas, Six Burner Stove, Stainless Steel Appliances, Washer, Water Heater
Fireplace Y
Appliance Built-In Microwave, Built-In Range, Commercial Range, Dishwasher, Dryer, Exhaust Fan, Extra Refrigerator/Freezer, Icemaker, Microwave, Oven - Double, Oven - Self Cleaning, Oven - Wall, Range Hood, Refrigerator, Oven/Range - Gas, Six Burner Stove, Stainless Steel Appliances, Washer, Water Heater
Heat Source Propane - Owned
Laundry Main Floor, Upper Floor
Exterior
Exterior Feature Patio(s), Terrace, Wrap Around
Parking Features Garage - Side Entry
Garage Spaces 3.0
Water Access N
Roof Type Shake,Pitched
Street Surface Paved
Accessibility None
Porch Patio(s), Terrace, Wrap Around
Attached Garage 3
Total Parking Spaces 3
Garage Y
Building
Story 2
Foundation Permanent, Concrete Perimeter
Sewer On Site Septic
Water Public, Well
Architectural Style Craftsman
Level or Stories 2
Additional Building Above Grade, Below Grade
Structure Type Beamed Ceilings,Cathedral Ceilings,Dry Wall,Masonry,Tray Ceilings
New Construction N
Schools
School District West Chester Area
Others
Senior Community No
Tax ID 67-04 -0134
Ownership Fee Simple
SqFt Source 10704
Special Listing Condition Standard
Virtual Tour https://youtu.be/41fgHOEPV5Y

GET MORE INFORMATION

REALTOR® | Lic# 583085 | SP983 | 0225102492






