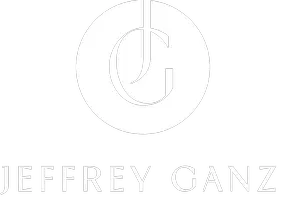
5 Beds
6 Baths
7,840 SqFt
5 Beds
6 Baths
7,840 SqFt
Open House
Sun Sep 28, 1:00pm - 3:00pm
Key Details
Property Type Single Family Home
Sub Type Detached
Listing Status Coming Soon
Purchase Type For Sale
Square Footage 7,840 sqft
Price per Sqft $355
Subdivision Willowsford At The Grange
MLS Listing ID VALO2107594
Style Contemporary
Bedrooms 5
Full Baths 4
Half Baths 2
HOA Fees $775/qua
HOA Y/N Y
Abv Grd Liv Area 4,640
Year Built 2014
Available Date 2025-09-26
Annual Tax Amount $16,606
Tax Year 2025
Lot Size 0.710 Acres
Acres 0.71
Property Sub-Type Detached
Source BRIGHT
Property Description
Experience luxury redefined in this rare Studio Piet Boon Model Home, perfectly tucked into one of Willowsford's most coveted locations. This architectural gem boasts four-sided brick construction, a 4-car garage with EV charger, and soaring 10-foot ceilings with expansive 8-foot windows and doors that bathe every corner in natural light.
Inside, sophistication meets warmth. A private home office with custom built-ins sets the stage for productivity, while the dramatic two-story family room with a sleek linear fireplace invites relaxation and connection. Walls of multi-slide glass doors vanish to reveal a covered deck with its own fireplace—now elevated with a beautifully finished tongue-and-groove ceiling that extends to the front porch and lower stone patio for a seamless, timeless look.
The European-inspired kitchen is nothing short of a chef's dream: Viking appliances, marble waterfall island, Butler's Pantry with beverage center—all designed for culinary brilliance and effortless entertaining. The renovated mudroom, complete with its own refrigerator and custom cabinetry, blends everyday function with elegant form.
The first-floor Owner's Suite is your personal retreat, complete with a sitting area, spa-style bath, and expansive custom walk-in closet. Upstairs, you'll find three additional bedrooms and two full baths, offering comfort and privacy for family or guests.
The fully finished walk-out lower level is entertainment central:
🎬 Private movie theater
🥂 Wet bar with linear fireplace
💪 Professional-grade gym, fully outfitted with mirrors
🛌 Guest suite with private bath
🍿 Media and recreation rooms
🧺 Secondary laundry room with added refrigerator
Outdoors, the upgrades continue with a brand-new rear deck, a fenced-in yard, and extensive professional landscaping featuring trees, shrubs, and lush plantings for privacy and beauty year-round.
With two kitchens, two laundry rooms, a 4-car garage with EV charger, multiple outdoor living spaces, and high-end finishes throughout, this home is as practical as it is breathtaking. And with its private setting just steps from the Sycamore Clubhouse, pool, and Willowsford's beloved farm stand, it simply doesn't get better.
🌟 A rare opportunity like this won't last long—schedule your private tour today! 🌟
Location
State VA
County Loudoun
Zoning TR3UBF
Rooms
Basement Fully Finished, Rear Entrance, Walkout Level, Windows
Main Level Bedrooms 1
Interior
Hot Water Natural Gas
Cooling Central A/C
Fireplaces Number 3
Fireplaces Type Electric
Furnishings No
Fireplace Y
Heat Source Natural Gas
Laundry Basement, Main Floor
Exterior
Exterior Feature Deck(s), Patio(s), Porch(es)
Parking Features Garage - Side Entry
Garage Spaces 4.0
Fence Fully
Water Access N
View Trees/Woods
Accessibility None
Porch Deck(s), Patio(s), Porch(es)
Attached Garage 4
Total Parking Spaces 4
Garage Y
Building
Story 3
Foundation Concrete Perimeter
Sewer Public Sewer, Public Septic
Water Public
Architectural Style Contemporary
Level or Stories 3
Additional Building Above Grade, Below Grade
New Construction N
Schools
Elementary Schools Elaine E Thompson
Middle Schools Brambleton
High Schools Independence
School District Loudoun County Public Schools
Others
Senior Community No
Tax ID 244209799000
Ownership Fee Simple
SqFt Source 7840
Horse Property N
Special Listing Condition Standard

GET MORE INFORMATION

REALTOR® | Lic# 583085 | SP983 | 0225102492






