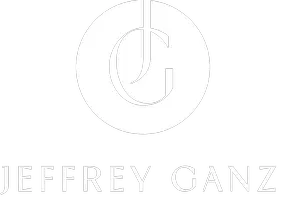
3 Beds
1 Bath
1,104 SqFt
3 Beds
1 Bath
1,104 SqFt
Key Details
Property Type Single Family Home
Sub Type Detached
Listing Status Active
Purchase Type For Sale
Square Footage 1,104 sqft
Price per Sqft $285
Subdivision None Available
MLS Listing ID MDCA2023234
Style Ranch/Rambler
Bedrooms 3
Full Baths 1
HOA Y/N N
Abv Grd Liv Area 1,104
Year Built 1961
Annual Tax Amount $2,504
Tax Year 2024
Lot Size 1.000 Acres
Acres 1.0
Property Sub-Type Detached
Source BRIGHT
Property Description
Set on a quiet acre in Lusby, this three-bedroom, one-bath home offers space, privacy, and recent updates that add value and peace of mind. The main living area flows into the kitchen, where you'll find updated cabinets, quartz countertops, and open shelving that bring a fresh and functional feel.
A mud room and laundry room open directly to the back deck, creating a convenient transition to outdoor living. Whether you're enjoying the wooded surroundings or making use of the open yard, the setting is private and versatile.
Important updates include a roof replacement in 2018, a septic system replaced within the last 12–15 years, a 335-foot deep well with a new pump, and an HVAC system installed within the last five years. Two metal sheds will remain with the property, providing extra storage.
With three bedrooms, one full bath, and plenty of outdoor space, this home is a comfortable option for anyone looking to settle into Southern Maryland living. This one won't last long. Schedule your showing today!
Location
State MD
County Calvert
Zoning R
Rooms
Other Rooms Living Room, Bedroom 2, Bedroom 3, Kitchen, Bedroom 1, Laundry, Bathroom 1
Main Level Bedrooms 3
Interior
Interior Features Attic, Bathroom - Walk-In Shower, Carpet, Ceiling Fan(s), Combination Kitchen/Dining, Combination Kitchen/Living, Dining Area, Entry Level Bedroom, Family Room Off Kitchen, Floor Plan - Open, Kitchen - Eat-In, Kitchen - Table Space, Recessed Lighting
Hot Water Electric
Heating Heat Pump(s)
Cooling Central A/C, Ceiling Fan(s), Heat Pump(s)
Flooring Ceramic Tile, Carpet, Luxury Vinyl Plank
Equipment Built-In Microwave, Dishwasher, Dryer, Exhaust Fan, Icemaker, Oven/Range - Electric, Refrigerator, Stainless Steel Appliances, Stove, Washer, Water Heater
Furnishings No
Fireplace N
Appliance Built-In Microwave, Dishwasher, Dryer, Exhaust Fan, Icemaker, Oven/Range - Electric, Refrigerator, Stainless Steel Appliances, Stove, Washer, Water Heater
Heat Source Electric
Laundry Dryer In Unit, Has Laundry, Main Floor, Washer In Unit
Exterior
Exterior Feature Deck(s)
Garage Spaces 8.0
Water Access N
View Trees/Woods
Roof Type Architectural Shingle
Accessibility Level Entry - Main, Other
Porch Deck(s)
Total Parking Spaces 8
Garage N
Building
Story 1
Foundation Crawl Space
Sewer On Site Septic
Water Well
Architectural Style Ranch/Rambler
Level or Stories 1
Additional Building Above Grade, Below Grade
Structure Type Dry Wall
New Construction N
Schools
Elementary Schools Dowell
Middle Schools Mill Creek
High Schools Patuxent
School District Calvert County Public Schools
Others
Pets Allowed Y
Senior Community No
Tax ID 0501222937
Ownership Fee Simple
SqFt Source 1104
Security Features Smoke Detector
Acceptable Financing Cash, Conventional, FHA, USDA, VA, Other
Horse Property N
Listing Terms Cash, Conventional, FHA, USDA, VA, Other
Financing Cash,Conventional,FHA,USDA,VA,Other
Special Listing Condition Standard
Pets Allowed No Pet Restrictions

GET MORE INFORMATION

REALTOR® | Lic# 583085 | SP983 | 0225102492






