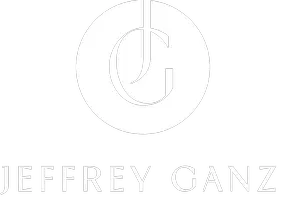
4 Beds
4 Baths
2,610 SqFt
4 Beds
4 Baths
2,610 SqFt
Open House
Sat Sep 27, 2:00pm - 4:00pm
Sun Sep 28, 2:00pm - 4:00pm
Key Details
Property Type Single Family Home
Sub Type Detached
Listing Status Coming Soon
Purchase Type For Sale
Square Footage 2,610 sqft
Price per Sqft $517
Subdivision None Available
MLS Listing ID VAFA2003288
Style Colonial
Bedrooms 4
Full Baths 2
Half Baths 2
HOA Y/N N
Abv Grd Liv Area 2,310
Year Built 1947
Available Date 2025-09-25
Annual Tax Amount $15,143
Tax Year 2025
Lot Size 0.258 Acres
Acres 0.26
Property Sub-Type Detached
Source BRIGHT
Property Description
Thoughtfully updated and lovingly maintained, this 4 bedroom, 2/2 bathroom home offers over 3,000 square feet of living space. The main level features a formal living room, complete with wood-burning fireplace and custom built-ins; a renovated, open-concept kitchen with soapstone countertops, a large island and stainless steel appliances; as well as the sun-drenched family room with large windows and access out to the slate patio, perfect for everyday living or entertaining. A formal dining room and powder room complete the floor.
Upstairs, the serene primary suite includes an ensuite bathroom, walk-in closet, and private screened-in porch overlooking the treetops. Three additional bedrooms share a beautiful hallway bath. The upper level also features convenient laundry. The versatile lower level offers a flex space, perfect for a rec room, office, or playroom, as well as a mud-room, walk-up access to the driveway and 2-car garage, second half bath, and ample storage. Highlights of the home include gleaming hardwoods throughout the main and upper levels, fresh paint inside and out, renovated kitchen and bathrooms, and tasteful upgrades throughout.
Nestled among mature trees yet just minutes from downtown Falls Church, this home blends classic Colonial character with modern comforts in an idyllic setting. Welcome home to Tracy Place!
Location
State VA
County Falls Church City
Zoning R-1A
Rooms
Other Rooms Living Room, Dining Room, Kitchen, Family Room, Laundry, Mud Room, Storage Room, Bonus Room
Basement Walkout Stairs, Full, Partially Finished
Interior
Interior Features Built-Ins, Ceiling Fan(s), Combination Kitchen/Living, Crown Moldings, Dining Area, Family Room Off Kitchen, Formal/Separate Dining Room, Kitchen - Island, Pantry, Recessed Lighting, Upgraded Countertops, Walk-in Closet(s), Window Treatments, Wood Floors
Hot Water Natural Gas
Heating Central
Cooling Central A/C
Flooring Hardwood, Tile/Brick
Fireplaces Number 1
Fireplaces Type Wood
Equipment Built-In Microwave, Cooktop, Cooktop - Down Draft, Dishwasher, Disposal, Dryer, Exhaust Fan, Extra Refrigerator/Freezer, Oven - Wall, Oven/Range - Gas, Refrigerator, Six Burner Stove, Stainless Steel Appliances, Washer, Washer/Dryer Stacked, Water Heater
Fireplace Y
Appliance Built-In Microwave, Cooktop, Cooktop - Down Draft, Dishwasher, Disposal, Dryer, Exhaust Fan, Extra Refrigerator/Freezer, Oven - Wall, Oven/Range - Gas, Refrigerator, Six Burner Stove, Stainless Steel Appliances, Washer, Washer/Dryer Stacked, Water Heater
Heat Source Natural Gas
Laundry Upper Floor
Exterior
Exterior Feature Balcony, Patio(s), Screened
Parking Features Garage - Side Entry, Garage Door Opener
Garage Spaces 6.0
Fence Partially, Wood, Masonry/Stone
Water Access N
View Trees/Woods, Street
Accessibility None
Porch Balcony, Patio(s), Screened
Attached Garage 2
Total Parking Spaces 6
Garage Y
Building
Story 3
Foundation Block
Sewer Public Sewer
Water Public
Architectural Style Colonial
Level or Stories 3
Additional Building Above Grade, Below Grade
New Construction N
Schools
Elementary Schools Oak Street
Middle Schools Mary Ellen Henderson
High Schools Meridian
School District Falls Church City Public Schools
Others
Senior Community No
Tax ID 52-503-009
Ownership Fee Simple
SqFt Source 2610
Acceptable Financing Cash, Conventional, VA, Negotiable, Other
Listing Terms Cash, Conventional, VA, Negotiable, Other
Financing Cash,Conventional,VA,Negotiable,Other
Special Listing Condition Standard

GET MORE INFORMATION

REALTOR® | Lic# 583085 | SP983 | 0225102492






