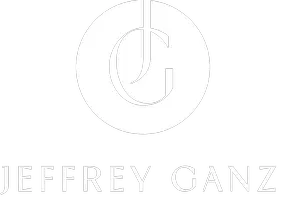
5 Beds
3 Baths
2,654 SqFt
5 Beds
3 Baths
2,654 SqFt
Key Details
Property Type Single Family Home
Sub Type Detached
Listing Status Active
Purchase Type For Sale
Square Footage 2,654 sqft
Price per Sqft $452
Subdivision Woodridge
MLS Listing ID DCDC2223174
Style Colonial
Bedrooms 5
Full Baths 3
HOA Y/N N
Abv Grd Liv Area 2,654
Year Built 1936
Annual Tax Amount $4,328
Tax Year 2024
Lot Size 6,300 Sqft
Acres 0.14
Property Sub-Type Detached
Source BRIGHT
Property Description
This home has been completely transformed from top to bottom. Everything is brand new, including the electrical system (with 200 AMP service), updated plumbing inside and out, and a sprinkler system currently being installed and fully approved by inspectors.
Step inside and you'll immediately notice the open, airy layout—perfect for today's lifestyle. Recessed lighting and newly installed hardwood floors run throughout the home, adding a clean, modern touch. The main-level kitchen has been completely remodeled and features stainless steel appliances, sleek cabinetry, and gorgeous countertops. Just off the kitchen, the spacious living room and elegant dining area provide a bright, comfortable space to relax or entertain.
Also on the main floor are two generously sized bedrooms and a fully updated bathroom—ideal for guests, a home office, or family.
Upstairs, the large primary suite is a true retreat, complete with a stylish en-suite bathroom featuring double sinks, a separate walk-in shower, and a spacious walk-in closet. Two additional well-sized bedrooms and another fully renovated bathroom complete the second floor—plus, there's a conveniently located laundry room upstairs for added ease.
Outside, the backyard is your own private escape. It's fully fenced and includes a dedicated area for grilling and outdoor entertaining. You'll also find a detached garage and a charming shed for additional storage or hobbies.
The location is hard to beat. You're just minutes from the shops at Dakota Crossing—including Costco and Lowe's—and close to local schools and parks like Langdon Elementary and the Langdon Recreation Center. The Rhode Island Avenue Metro Station is only 0.8 miles away, and you're a short drive from Downtown DC, Silver Spring, and Hyattsville. Reagan National Airport is just 8 miles away, making travel easy and convenient.
If you're looking for a move-in-ready home in a great neighborhood with thoughtful updates and plenty of space—this is the one. Come take a look before it's gone!
Location
State DC
County Washington
Zoning RESIDENTIAL
Rooms
Main Level Bedrooms 2
Interior
Interior Features Floor Plan - Open
Hot Water Electric
Heating Hot Water
Cooling Central A/C
Flooring Hardwood
Equipment Dishwasher, Disposal, Dryer, Exhaust Fan, Range Hood, Refrigerator, Stainless Steel Appliances, Stove, Washer
Furnishings No
Fireplace N
Window Features Energy Efficient
Appliance Dishwasher, Disposal, Dryer, Exhaust Fan, Range Hood, Refrigerator, Stainless Steel Appliances, Stove, Washer
Heat Source Natural Gas
Laundry Upper Floor
Exterior
Parking Features Garage Door Opener
Garage Spaces 2.0
Fence Fully
Utilities Available Electric Available, Natural Gas Available
Water Access N
Roof Type Shingle
Accessibility Doors - Lever Handle(s), >84\" Garage Door
Total Parking Spaces 2
Garage Y
Building
Lot Description Front Yard, Rear Yard
Story 2
Foundation Block, Concrete Perimeter
Sewer Public Septic
Water Public
Architectural Style Colonial
Level or Stories 2
Additional Building Above Grade, Below Grade
Structure Type Dry Wall
New Construction Y
Schools
School District District Of Columbia Public Schools
Others
Pets Allowed N
Senior Community No
Tax ID 4128//0813
Ownership Fee Simple
SqFt Source 2654
Security Features Main Entrance Lock,Security System,Smoke Detector,Sprinkler System - Indoor
Acceptable Financing FHA, Conventional, VA
Horse Property N
Listing Terms FHA, Conventional, VA
Financing FHA,Conventional,VA
Special Listing Condition Standard

GET MORE INFORMATION

REALTOR® | Lic# 583085 | SP983 | 0225102492






