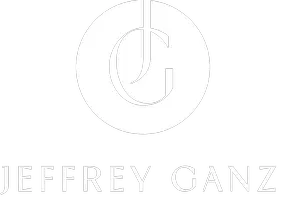
4 Beds
3 Baths
3,000 SqFt
4 Beds
3 Baths
3,000 SqFt
Key Details
Property Type Single Family Home
Sub Type Detached
Listing Status Coming Soon
Purchase Type For Sale
Square Footage 3,000 sqft
Price per Sqft $186
Subdivision Plantation Lakes
MLS Listing ID DESU2096290
Style Coastal
Bedrooms 4
Full Baths 3
HOA Fees $356/mo
HOA Y/N Y
Year Built 2022
Available Date 2025-09-17
Annual Tax Amount $707
Tax Year 2025
Lot Size 7,840 Sqft
Acres 0.18
Lot Dimensions 0.00 x 0.00
Property Sub-Type Detached
Source BRIGHT
Property Description
The gourmet kitchen is a chef's dream, featuring a large quartz island, upgraded appliances including double ovens and a fully vented hood over a gas cooktop. The spacious owner's suite is tucked away for privacy and boasts plantation shutters, a tray ceiling with recessed lighting, a luxurious ensuite bath, a large walk-in closet, and a separate water closet. Two additional guest bedrooms and a full bath complete the main level. The finished basement adds incredible versatility with a large living area, walk-out access to the backyard, a fourth bedroom or flex room, a full bathroom, and a dedicated office space. Unfinished areas provide ample storage. Owner upgrades abound: whole-house water filtration system, plantation shutters, upgraded mirrors, Ring Alarm System, sprinkler system, professional landscaping, and the screened porch and fenced yard enhance outdoor living. Just a short walk to the pool and amenities, this home is ideally located within Plantation Lakes—a resort-style community offering golf, pools, tennis, walking trails, a fitness center, and an on-site restaurant. This is coastal living at its finest!
Location
State DE
County Sussex
Area Dagsboro Hundred (31005)
Zoning TN
Rooms
Basement Poured Concrete, Partially Finished, Walkout Stairs, Windows, Interior Access, Heated
Main Level Bedrooms 3
Interior
Hot Water Natural Gas
Heating Forced Air
Cooling Central A/C
Inclusions See Inclusions List
Furnishings Partially
Fireplace N
Heat Source Natural Gas
Exterior
Parking Features Garage - Front Entry
Garage Spaces 4.0
Fence Vinyl, Partially
Amenities Available Bar/Lounge, Bike Trail, Club House, Common Grounds, Fitness Center, Golf Club, Golf Course, Jog/Walk Path, Pool - Outdoor, Putting Green, Tennis Courts, Tot Lots/Playground, Volleyball Courts
Water Access N
Accessibility None
Attached Garage 2
Total Parking Spaces 4
Garage Y
Building
Story 1
Foundation Slab
Sewer Public Sewer
Water Public
Architectural Style Coastal
Level or Stories 1
Additional Building Above Grade, Below Grade
New Construction N
Schools
School District Indian River
Others
HOA Fee Include Common Area Maintenance,Health Club,Pool(s),Trash,Snow Removal,Reserve Funds,Management
Senior Community No
Tax ID 133-16.00-2316.00
Ownership Fee Simple
SqFt Source Estimated
Special Listing Condition Standard

GET MORE INFORMATION

REALTOR® | Lic# 583085 | SP983 | 0225102492






