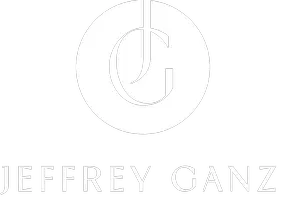
2 Beds
2 Baths
1,200 SqFt
2 Beds
2 Baths
1,200 SqFt
Key Details
Property Type Condo
Sub Type Condo/Co-op
Listing Status Coming Soon
Purchase Type For Sale
Square Footage 1,200 sqft
Price per Sqft $349
Subdivision Grosvenor Park
MLS Listing ID MDMC2198912
Style Contemporary
Bedrooms 2
Full Baths 2
Condo Fees $1,089/mo
HOA Y/N N
Year Built 1986
Available Date 2025-09-17
Annual Tax Amount $4,541
Tax Year 2024
Property Sub-Type Condo/Co-op
Source BRIGHT
Property Description
Enjoy exclusive access to a suite of luxurious amenities, just like a hotel resort. The building features a 24/7 concierge , a large gym, an outdoor pool, a sauna, a lounge, a media room, a patio with BBQ grills, two tennis courts, some basketball hoops, velo racks in the garage, a picnic area, a business center and a dog park. There's also extra storage on site for rent. Plenty of visitor parking. No pet restrictions except for some dog breeds.
The building has a very strong community with an active social committee offering gatherings throughout the year to reinforce relationships between the residents.
The building is located at Grosvenor Park where you can enjoy walking around the community. In the middle of all the buildings stands a little lake and two tots and lots. Also, on weekends, Rock Creek Park is closed to cars where you can also enjoy strolling these trails car-free.
The building is greatly located as it's minutes from the metro station Grosvenor-Strathmore on the red line, and by car, you have an easy access to the 495 and 270. The building is close to the NIH and Walter Reed hospital. A convenience store is at Grosvenor Park, 2 buildings over 10101. You have several supermarkets close by, either North with Whole Foods, or West of the building with Giant or Balducci's at Wildwood Manor shopping center.
This unit is a pure shell, don't miss it out!
Location
State MD
County Montgomery
Zoning R10
Rooms
Main Level Bedrooms 2
Interior
Interior Features Bathroom - Tub Shower, Built-Ins, Carpet, Combination Dining/Living, Kitchen - Galley, Wood Floors
Hot Water Electric
Heating Central
Cooling Central A/C
Flooring Laminated
Equipment Built-In Microwave, Dishwasher, Disposal, Dryer, Oven/Range - Electric, Refrigerator, Washer
Furnishings No
Fireplace N
Appliance Built-In Microwave, Dishwasher, Disposal, Dryer, Oven/Range - Electric, Refrigerator, Washer
Heat Source Electric
Laundry Dryer In Unit, Washer In Unit
Exterior
Exterior Feature Balcony
Parking Features Garage - Side Entry
Garage Spaces 2.0
Parking On Site 2
Amenities Available Bar/Lounge, Concierge, Elevator, Exercise Room, Extra Storage, Fitness Center, Meeting Room, Party Room, Pool - Outdoor, Reserved/Assigned Parking, Sauna, Swimming Pool, Tennis Courts, Common Grounds, Community Center, Dog Park, Picnic Area
Water Access N
Accessibility Elevator
Porch Balcony
Total Parking Spaces 2
Garage Y
Building
Story 1
Unit Features Hi-Rise 9+ Floors
Sewer Public Sewer
Water Public
Architectural Style Contemporary
Level or Stories 1
Additional Building Above Grade, Below Grade
New Construction N
Schools
Elementary Schools Ashburton
High Schools Walter Johnson
School District Montgomery County Public Schools
Others
Pets Allowed Y
HOA Fee Include Water,Trash,Snow Removal,Sewer,Sauna,Pool(s),Management,Lawn Maintenance,Insurance,Ext Bldg Maint,Common Area Maintenance,Road Maintenance,Parking Fee
Senior Community No
Tax ID 160403506627
Ownership Condominium
Security Features Desk in Lobby,Smoke Detector,Sprinkler System - Indoor,24 hour security
Acceptable Financing Cash, Conventional, FHA, VA
Listing Terms Cash, Conventional, FHA, VA
Financing Cash,Conventional,FHA,VA
Special Listing Condition Standard
Pets Allowed Breed Restrictions

GET MORE INFORMATION

REALTOR® | Lic# 583085 | SP983 | 0225102492






