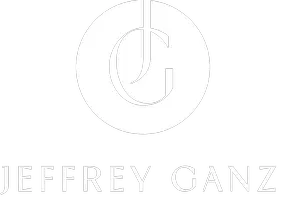
4 Beds
4 Baths
1,880 SqFt
4 Beds
4 Baths
1,880 SqFt
Key Details
Property Type Townhouse
Sub Type Interior Row/Townhouse
Listing Status Coming Soon
Purchase Type For Sale
Square Footage 1,880 sqft
Price per Sqft $518
Subdivision Metrowest
MLS Listing ID VAFX2266112
Style Contemporary
Bedrooms 4
Full Baths 3
Half Baths 1
HOA Fees $158/mo
HOA Y/N Y
Year Built 2011
Available Date 2025-09-11
Annual Tax Amount $10,715
Tax Year 2025
Lot Size 1,880 Sqft
Acres 0.04
Property Sub-Type Interior Row/Townhouse
Source BRIGHT
Property Description
The chef's kitchen is a showstopper—featuring a large island, sleek granite countertops, updated appliances, and plenty of cabinet space for all your storage needs. Whether you're cooking a weekday dinner or entertaining a crowd, this kitchen is designed to impress.
Retreat upstairs to the expansive owner's suite with a trey ceiling, spacious walk-in closet, and spa-like en suite bath. Enjoy a long soak in the tub, refresh in the separate shower, and appreciate the double vanity and private enclosed toilet area. Three additional bedrooms and well-appointed bathrooms provide plenty of room for family, guests, or a home office. Lower level bedroom is perfect for guests, gym, office or whatever suites your needs.
The oversized two-car garage sets this home apart! It comes equipped with hot and cold water hookups for a utility sink, overhead storage, and a large side storage area—plus space for two additional cars in the driveway. Need more? Guest parking passes make hosting easy.
The fenced backyard offers the perfect balance of privacy and low maintenance, giving you outdoor space to relax without the hassle.
With its generous layout, modern updates, and thoughtful details, this townhouse isn't just a place to live—it's a place to love.
Location
State VA
County Fairfax
Zoning 312
Rooms
Other Rooms Dining Room, Primary Bedroom, Bedroom 2, Bedroom 3, Bedroom 4, Kitchen, Family Room, Great Room, Workshop
Basement Outside Entrance, Walkout Level, Windows, Workshop, Daylight, Full, Fully Finished
Interior
Interior Features Family Room Off Kitchen, Kitchen - Gourmet, Primary Bath(s), Chair Railings, Upgraded Countertops, Crown Moldings, Window Treatments, Double/Dual Staircase, Wainscotting, Wood Floors, Recessed Lighting, Floor Plan - Open
Hot Water Natural Gas
Heating Forced Air, Humidifier
Cooling Central A/C, Air Purification System
Fireplaces Number 1
Fireplaces Type Gas/Propane, Mantel(s), Screen
Equipment Air Cleaner, Cooktop, Dishwasher, Disposal, Dryer, Exhaust Fan, Humidifier, Icemaker, Microwave, Oven - Double, Oven/Range - Gas, Range Hood, Refrigerator, Washer, Water Conditioner - Owned, Water Heater - High-Efficiency
Fireplace Y
Window Features Double Pane,Screens
Appliance Air Cleaner, Cooktop, Dishwasher, Disposal, Dryer, Exhaust Fan, Humidifier, Icemaker, Microwave, Oven - Double, Oven/Range - Gas, Range Hood, Refrigerator, Washer, Water Conditioner - Owned, Water Heater - High-Efficiency
Heat Source Natural Gas
Exterior
Exterior Feature Deck(s), Patio(s), Porch(es)
Fence Rear
Utilities Available Under Ground
Amenities Available Tot Lots/Playground
Water Access N
Roof Type Shingle
Accessibility None
Porch Deck(s), Patio(s), Porch(es)
Garage N
Building
Lot Description No Thru Street
Story 3
Foundation Permanent
Sewer Public Sewer
Water Public
Architectural Style Contemporary
Level or Stories 3
Additional Building Above Grade, Below Grade
Structure Type 9'+ Ceilings
New Construction N
Schools
High Schools Oakton
School District Fairfax County Public Schools
Others
HOA Fee Include Road Maintenance,Snow Removal,Trash
Senior Community No
Tax ID 0484 28 0090
Ownership Fee Simple
SqFt Source Assessor
Special Listing Condition Standard

GET MORE INFORMATION

REALTOR® | Lic# 583085 | SP983 | 0225102492






