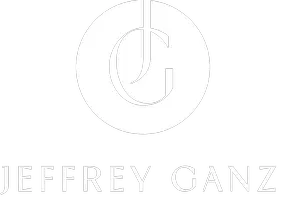
5 Beds
5 Baths
10,881 SqFt
5 Beds
5 Baths
10,881 SqFt
Open House
Sat Sep 13, 1:00pm - 3:00pm
Key Details
Property Type Single Family Home
Sub Type Detached
Listing Status Coming Soon
Purchase Type For Sale
Square Footage 10,881 sqft
Price per Sqft $71
Subdivision Beallair
MLS Listing ID WVJF2019468
Style Contemporary
Bedrooms 5
Full Baths 4
Half Baths 1
HOA Fees $266/mo
HOA Y/N Y
Year Built 2014
Available Date 2025-09-13
Annual Tax Amount $5,679
Tax Year 2025
Lot Size 10,881 Sqft
Acres 0.25
Property Sub-Type Detached
Source BRIGHT
Property Description
From the moment you step inside, arched transitions, detailed trim, and hardwood flooring set a refined tone. A dramatic two-story family room with vaulted ceilings, skylights, grand crown molding, and a striking stone fireplace creates a show stopping centerpiece. The heart of the home is the gourmet kitchen, updated with granite countertops, a tile backsplash, stainless steel appliances, and a spacious breakfast area with direct access to the screened-in Trex deck. Formal living and dining rooms and a private home office provide flexibility for both gatherings and quiet retreat.
The main-level primary suite offers comfort and privacy with dual walk-in closets and a spa-inspired bath featuring a jetted soaking tub, separate shower, and dual vanities. Upstairs are two generously sized secondary bedrooms, a full hall bath, and a bright loft-style sitting area. The finished walkout lower level expands your living options with a dedicated home theatre room, recreation room anchored by a second fireplace, a fourth bedroom, and a full bath. The updated wet bar adds a luxurious touch with a granite countertop, KitchenAid mini fridge and ice machine, and a reverse osmosis water system.
Indulge in refined outdoor living with an expansive screened porch, sun-drenched open deck, elegant stamped concrete patio, and a relaxing hot tub, all overlooking a newly fenced backyard. Mature evergreens, thoughtfully positioned, create a natural sanctuary that provides complete seclusion—offering what may be the only yard in the neighborhood with this level of privacy.
Recent enhancements further elevate the home's comfort and style, including dual new HVAC systems (2024), a custom front storm door, a sleek new dishwasher, premium updated screens on all windows and doors, and sophisticated finishes at the upgraded wet bar.
Beallair offers residents a low-maintenance lifestyle with lawn care, landscaping, and snow removal included in the HOA, plus walking and biking paths and a welcoming calendar of community events. Located minutes from the MARC train, major commuter routes, Harpers Ferry, and the shops and dining of downtown Charles Town, this location offers both tranquility and convenience.
Elegant and inviting, 48 Thomas Beall Court is ready to deliver the comfort, space, and refined lifestyle you've been searching for.
Location
State WV
County Jefferson
Zoning 101
Direction East
Rooms
Other Rooms Living Room, Dining Room, Primary Bedroom, Bedroom 2, Bedroom 3, Bedroom 4, Bedroom 5, Kitchen, Family Room, Foyer, Breakfast Room, Great Room, Laundry, Loft, Office, Media Room, Bathroom 2, Bathroom 3, Primary Bathroom, Full Bath, Half Bath
Basement Connecting Stairway, Interior Access, Outside Entrance, Partially Finished, Rear Entrance, Walkout Level
Main Level Bedrooms 1
Interior
Interior Features Carpet, Ceiling Fan(s), Chair Railings, Crown Moldings, Dining Area, Entry Level Bedroom, Family Room Off Kitchen, Floor Plan - Open, Formal/Separate Dining Room, Kitchen - Gourmet, Kitchen - Island, Primary Bath(s), Recessed Lighting, Skylight(s), Bathroom - Stall Shower, Upgraded Countertops, Walk-in Closet(s), Water Treat System, Window Treatments, Wood Floors
Hot Water 60+ Gallon Tank, Electric
Heating Forced Air, Heat Pump - Gas BackUp, Humidifier, Zoned, Programmable Thermostat
Cooling Central A/C, Ceiling Fan(s), Zoned, Programmable Thermostat
Flooring Carpet, Ceramic Tile, Hardwood
Fireplaces Number 2
Fireplaces Type Fireplace - Glass Doors, Gas/Propane, Mantel(s), Screen, Stone
Inclusions The hot tub is 'as-is'
Equipment Built-In Microwave, Cooktop, Dishwasher, Disposal, Dryer, Exhaust Fan, Humidifier, Icemaker, Oven - Double, Oven - Wall, Oven/Range - Gas, Refrigerator, Stainless Steel Appliances, Washer, Water Conditioner - Owned, Water Heater, Extra Refrigerator/Freezer
Furnishings No
Fireplace Y
Window Features Bay/Bow,Double Pane,Screens,Skylights,Vinyl Clad
Appliance Built-In Microwave, Cooktop, Dishwasher, Disposal, Dryer, Exhaust Fan, Humidifier, Icemaker, Oven - Double, Oven - Wall, Oven/Range - Gas, Refrigerator, Stainless Steel Appliances, Washer, Water Conditioner - Owned, Water Heater, Extra Refrigerator/Freezer
Heat Source Electric, Propane - Leased
Laundry Main Floor, Washer In Unit, Dryer In Unit
Exterior
Exterior Feature Deck(s), Patio(s), Porch(es), Screened, Enclosed
Parking Features Garage - Front Entry, Garage Door Opener, Inside Access
Garage Spaces 6.0
Utilities Available Cable TV Available, Electric Available, Sewer Available, Under Ground, Water Available, Phone Available
Water Access N
View Garden/Lawn, Mountain, Street
Roof Type Architectural Shingle,Asphalt
Accessibility None
Porch Deck(s), Patio(s), Porch(es), Screened, Enclosed
Attached Garage 2
Total Parking Spaces 6
Garage Y
Building
Lot Description Cul-de-sac, Front Yard, Landscaping, No Thru Street, Open, PUD, Rear Yard, Sloping
Story 3
Foundation Concrete Perimeter, Passive Radon Mitigation
Sewer Public Sewer
Water Public
Architectural Style Contemporary
Level or Stories 3
Additional Building Above Grade, Below Grade
Structure Type 2 Story Ceilings,9'+ Ceilings,Dry Wall,Tray Ceilings,Vaulted Ceilings
New Construction N
Schools
Elementary Schools Driswood
Middle Schools Wildwood
High Schools Jefferson
School District Jefferson County Schools
Others
Pets Allowed Y
HOA Fee Include Lawn Maintenance,Common Area Maintenance,Road Maintenance,Security Gate,Snow Removal,Trash
Senior Community No
Tax ID 04 10A008100000000
Ownership Fee Simple
SqFt Source Assessor
Security Features Carbon Monoxide Detector(s),Monitored,Security System,Smoke Detector,Security Gate
Horse Property N
Special Listing Condition Standard
Pets Allowed No Pet Restrictions

GET MORE INFORMATION

REALTOR® | Lic# 583085 | SP983 | 0225102492

