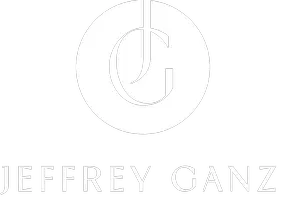
3 Beds
4 Baths
2,349 SqFt
3 Beds
4 Baths
2,349 SqFt
Key Details
Property Type Townhouse
Sub Type End of Row/Townhouse
Listing Status Coming Soon
Purchase Type For Rent
Square Footage 2,349 sqft
Subdivision Waterford
MLS Listing ID VAFX2265942
Style Colonial
Bedrooms 3
Full Baths 3
Half Baths 1
HOA Y/N N
Abv Grd Liv Area 1,540
Year Built 1976
Available Date 2025-09-10
Lot Size 2,349 Sqft
Acres 0.05
Property Sub-Type End of Row/Townhouse
Source BRIGHT
Property Description
This beautiful townhouse has tons of natural daylight throughout. It was renovated in late 2015. Update information: HARDWOOD floors on main level and upper level; kitchen features granite countertops accenting white cabinets and stainless-steel refrigerator. Latest updates: all windows updated in 2018; doors updated in 2021; dish washer, stove, microwave, washer and dryer all updated in 2021; Walls were painted in 2021; Carpet in the recreation area on lower level updated in 2024; Hardwood floors on upper level updated in 2025.
Primary bedroom has a BONUS AREA which can be used as a study space or a sitting area. The lower level is fully finished and features a full bath and a recreation/family room. Fully fenced back yard tops off this great unit, ideally situated walking distance to Vienna Metro. Fairfax Public Schools: Oakton High School, Thoreau Middle School and Mosaic Elementary School.
Please remove shoes or wear shoe covers during the showing. The owner requests that the fireplace not be used. Applicants will be asked to complete a background check as part of the application, and applicants need to have very good credit scores and financial proof to qualify. No co-signers. Max two incomes to qualify, two lowest incomes will be used. All application fees are non-refundable.
Location
State VA
County Fairfax
Zoning 213
Rooms
Other Rooms Living Room, Dining Room, Primary Bedroom, Sitting Room, Bedroom 2, Bedroom 3, Kitchen, Family Room, Storage Room
Basement Full
Interior
Interior Features Breakfast Area, Kitchen - Table Space, Dining Area, Kitchen - Eat-In, Upgraded Countertops, Crown Moldings, Primary Bath(s), Window Treatments, Wood Floors, Floor Plan - Traditional
Hot Water Electric
Heating Heat Pump(s)
Cooling Central A/C
Fireplaces Number 1
Fireplaces Type Mantel(s), Screen
Equipment Dishwasher, Disposal, Dryer, Microwave, Refrigerator, Washer, Oven/Range - Electric
Fireplace Y
Appliance Dishwasher, Disposal, Dryer, Microwave, Refrigerator, Washer, Oven/Range - Electric
Heat Source Electric
Exterior
Parking On Site 2
Water Access N
Accessibility None
Garage N
Building
Story 3
Foundation Other
Sewer Public Sewer
Water Public
Architectural Style Colonial
Level or Stories 3
Additional Building Above Grade, Below Grade
New Construction N
Schools
Elementary Schools Mosaic
Middle Schools Thoreau
High Schools Oakton
School District Fairfax County Public Schools
Others
Pets Allowed N
Senior Community No
Tax ID 0481 11 0105
Ownership Other
SqFt Source Estimated
Miscellaneous HOA/Condo Fee

GET MORE INFORMATION

REALTOR® | Lic# 583085 | SP983 | 0225102492






