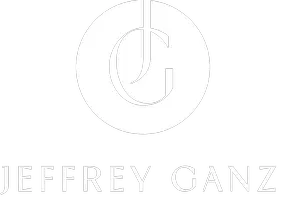
3 Beds
4 Baths
1,477 SqFt
3 Beds
4 Baths
1,477 SqFt
Open House
Fri Sep 12, 5:00pm - 7:00pm
Sat Sep 13, 1:00pm - 3:00pm
Sun Sep 14, 1:00pm - 3:00pm
Key Details
Property Type Townhouse
Sub Type Interior Row/Townhouse
Listing Status Coming Soon
Purchase Type For Sale
Square Footage 1,477 sqft
Price per Sqft $405
Subdivision Birchfield Woods
MLS Listing ID VAFX2265612
Style Colonial
Bedrooms 3
Full Baths 3
Half Baths 1
HOA Fees $120/mo
HOA Y/N Y
Abv Grd Liv Area 1,243
Year Built 1986
Available Date 2025-09-12
Annual Tax Amount $6,929
Tax Year 2025
Lot Size 1,477 Sqft
Acres 0.03
Property Sub-Type Interior Row/Townhouse
Source BRIGHT
Property Description
This home offers 3 bedrooms and 3.5 bathrooms. The main level features hardwood floors, a spacious living and dining area, and a renovated kitchen with custom cabinetry. The primary suite overlooks the backyard and includes a custom closet and private bath. Two additional bright bedrooms share the updated hall bath.
The lower level provides a large recreation space, perfect for an office or guest room, along with a full bath, laundry, and storage. Step outside to the new Trex deck and private fenced yard. Major updates include HVAC and windows within the last 10 years, and roof replaced in 2012.
Birchfield Woods is one of Reston's most desirable clusters, with access to Reston Association's 53 miles of paved trails, Pools, Tennis Courts, Basketball Courts, Tot Lots, Lakes and amenities! OPEN HOUSE: Friday, 9/12 5:00-7:00 pm, Saturday, 9/13 1:00-3:00 pm, Sunday, 9/14, 1;00-3:00 pm
Location
State VA
County Fairfax
Zoning 372
Rooms
Basement Connecting Stairway, Walkout Level, Outside Entrance, Fully Finished, Rear Entrance
Interior
Hot Water Electric
Heating Heat Pump(s)
Cooling Central A/C
Fireplace N
Heat Source Electric
Laundry Lower Floor
Exterior
Exterior Feature Deck(s), Patio(s), Porch(es)
Garage Spaces 2.0
Parking On Site 2
Amenities Available Basketball Courts, Common Grounds, Community Center, Jog/Walk Path, Pier/Dock, Pool - Outdoor, Recreational Center, Soccer Field, Tennis Courts, Tot Lots/Playground, Volleyball Courts
Water Access N
View Trees/Woods
Roof Type Asphalt,Shingle
Accessibility None
Porch Deck(s), Patio(s), Porch(es)
Total Parking Spaces 2
Garage N
Building
Story 3
Foundation Concrete Perimeter
Sewer Public Sewer
Water Public
Architectural Style Colonial
Level or Stories 3
Additional Building Above Grade, Below Grade
New Construction N
Schools
Elementary Schools Armstrong
Middle Schools Herndon
High Schools Herndon
School District Fairfax County Public Schools
Others
HOA Fee Include Common Area Maintenance,Pool(s),Recreation Facility,Pier/Dock Maintenance,Taxes,Trash
Senior Community No
Tax ID 0113 13020045
Ownership Fee Simple
SqFt Source Assessor
Special Listing Condition Standard

GET MORE INFORMATION

REALTOR® | Lic# 583085 | SP983 | 0225102492





