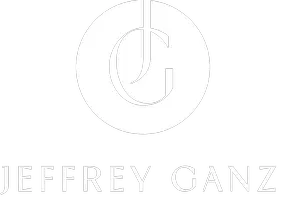4 Beds
3 Baths
9,975 SqFt
4 Beds
3 Baths
9,975 SqFt
Key Details
Property Type Single Family Home
Sub Type Detached
Listing Status Active
Purchase Type For Sale
Square Footage 9,975 sqft
Price per Sqft $45
Subdivision Somerset
MLS Listing ID VAOR2010680
Style Ranch/Rambler
Bedrooms 4
Full Baths 3
HOA Fees $70/mo
HOA Y/N Y
Abv Grd Liv Area 1,656
Year Built 2009
Annual Tax Amount $2,242
Tax Year 2022
Lot Size 9,975 Sqft
Acres 0.23
Property Sub-Type Detached
Source BRIGHT
Property Description
From the moment you arrive, curb appeal sets the tone with refreshed landscaping, a newly stained walkway, and a charming two-car garage with extended 4' depth—ideal for storage, a workshop, or hobbies. The premium .23-acre lot backs directly to the 16th hole of Somerset Golf Course, offering serene views and a private, fully fenced backyard. A Trex deck and covered/stamped concrete patio provide multiple outdoor spaces to relax or entertain.
Inside, timeless details shine—crown molding, chair rail, shadow boxing, recessed lighting, and a stunning wood beam accent in the vaulted great room. Gleaming cherry hardwood floors welcome you into the foyer, while arched thresholds and a double-sided fireplace add architectural elegance throughout the main level. The heart of the home, the kitchen, features granite countertops and opens seamlessly to a bright morning room.
Fresh paint throughout and recently professionally cleaned carpets make this home truly turn-key and move-in ready.
One-level living is at its finest with three spacious bedrooms, two full baths, and laundry on the main floor. The primary suite is a retreat with a tray ceiling, dual vanity, soaking tub, and separate shower.
The finished walkout basement expands your living options with full-size windows, an additional bedroom and full bath, generous storage, and a flexible layout for entertaining, a home office, gym, or guest space.
Somerset's amenities complete the lifestyle: clubhouse, pool, hot tub, tennis courts, tot lots, walking trails, and optional golf memberships. All of this just minutes from Route 3, shopping, dining, and conveniences—yet tucked away on a non-through street for peace and privacy.
This is more than a home—it's a lifestyle. Don't miss your chance to make it yours.
Location
State VA
County Orange
Zoning R3
Rooms
Other Rooms Living Room, Dining Room, Primary Bedroom, Bedroom 2, Bedroom 3, Bedroom 4, Kitchen, Foyer, Breakfast Room, Laundry, Office, Recreation Room, Bathroom 2, Bathroom 3, Primary Bathroom
Basement Fully Finished, Walkout Level
Main Level Bedrooms 3
Interior
Interior Features Breakfast Area, Dining Area, Kitchen - Eat-In, Primary Bath(s), Entry Level Bedroom, Crown Moldings, Wood Floors, Chair Railings, Ceiling Fan(s), Bathroom - Soaking Tub, Bathroom - Tub Shower, Carpet, Combination Dining/Living, Kitchen - Galley, Walk-in Closet(s), Bathroom - Stall Shower, Floor Plan - Open, Kitchen - Table Space, Recessed Lighting, Wainscotting
Hot Water Natural Gas
Heating Forced Air
Cooling Central A/C
Flooring Hardwood, Carpet
Fireplaces Number 1
Fireplaces Type Fireplace - Glass Doors, Mantel(s), Double Sided
Equipment Dishwasher, Disposal, Exhaust Fan, Oven/Range - Gas, Water Heater, Refrigerator, Icemaker, Washer, Dryer, Built-In Microwave, Extra Refrigerator/Freezer, Humidifier
Fireplace Y
Window Features Screens
Appliance Dishwasher, Disposal, Exhaust Fan, Oven/Range - Gas, Water Heater, Refrigerator, Icemaker, Washer, Dryer, Built-In Microwave, Extra Refrigerator/Freezer, Humidifier
Heat Source Natural Gas
Laundry Main Floor
Exterior
Exterior Feature Deck(s), Patio(s)
Parking Features Garage Door Opener, Garage - Front Entry
Garage Spaces 4.0
Fence Board, Rear
Amenities Available Pool - Outdoor, Club House, Tot Lots/Playground, Tennis Courts, Golf Course Membership Available, Hot tub, Common Grounds
Water Access N
View Golf Course
Roof Type Shingle
Accessibility None
Porch Deck(s), Patio(s)
Attached Garage 2
Total Parking Spaces 4
Garage Y
Building
Lot Description Backs to Trees, Backs - Open Common Area, Cul-de-sac, No Thru Street
Story 2
Foundation Permanent
Sewer Public Sewer
Water Public
Architectural Style Ranch/Rambler
Level or Stories 2
Additional Building Above Grade, Below Grade
Structure Type Dry Wall,Cathedral Ceilings,Beamed Ceilings
New Construction N
Schools
High Schools Orange Co.
School District Orange County Public Schools
Others
HOA Fee Include Snow Removal,Recreation Facility,Common Area Maintenance
Senior Community No
Tax ID 004A0000100110
Ownership Fee Simple
SqFt Source Assessor
Acceptable Financing Cash, Conventional, FHA, VA
Listing Terms Cash, Conventional, FHA, VA
Financing Cash,Conventional,FHA,VA
Special Listing Condition Standard
Virtual Tour https://unbranded.youriguide.com/2011_chesterfield_rd_locust_grove_va/

GET MORE INFORMATION
REALTOR® | Lic# 583085 | SP983 | 0225102492






