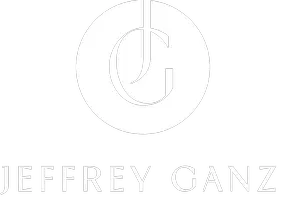3 Beds
1 Bath
944 SqFt
3 Beds
1 Bath
944 SqFt
Key Details
Property Type Single Family Home
Sub Type Detached
Listing Status Active
Purchase Type For Sale
Square Footage 944 sqft
Price per Sqft $264
Subdivision Capitol Park
MLS Listing ID DEKT2040560
Style Ranch/Rambler
Bedrooms 3
Full Baths 1
HOA Y/N N
Abv Grd Liv Area 944
Year Built 1954
Annual Tax Amount $1,582
Tax Year 2022
Lot Size 8,712 Sqft
Acres 0.2
Property Sub-Type Detached
Source BRIGHT
Property Description
This charming residence offers spacious living areas filled with natural light, a thoughtfully designed floor plan, and a seamless flow between rooms—perfect for both everyday living and entertaining. The modern kitchen features updated appliances, white shaker cabinetry, top of the line counter top and a cozy dining area. Relax in the inviting living room, 3 good sized bedrooms and a beautiful full bath.
Step outside to enjoy the private backyard, ideal for gatherings, gardening, or simply unwinding at the end of the day. A driveway provide convenient parking and additional storage.
Located just minutes from downtown Dover, shopping, dining, schools, and commuter routes, this home offers the perfect balance of tranquility and accessibility.
Don't miss your opportunity to own this wonderful property—schedule your showing today!
Location
State DE
County Kent
Area Capital (30802)
Zoning RS1
Rooms
Other Rooms Living Room, Dining Room, Primary Bedroom, Bedroom 2, Bedroom 3, Kitchen
Main Level Bedrooms 3
Interior
Interior Features Ceiling Fan(s)
Hot Water Electric
Heating Heat Pump - Oil BackUp
Cooling Central A/C
Flooring Carpet, Luxury Vinyl Plank
Inclusions All
Equipment Oven/Range - Electric, Refrigerator, Water Heater, Dishwasher, Dual Flush Toilets, Stainless Steel Appliances, Microwave, Washer/Dryer Hookups Only
Furnishings No
Fireplace N
Window Features Double Hung
Appliance Oven/Range - Electric, Refrigerator, Water Heater, Dishwasher, Dual Flush Toilets, Stainless Steel Appliances, Microwave, Washer/Dryer Hookups Only
Heat Source Electric
Laundry Main Floor
Exterior
Exterior Feature Patio(s)
Garage Spaces 2.0
Fence Chain Link, Fully
Utilities Available Cable TV Available, Electric Available
Water Access N
Roof Type Architectural Shingle
Street Surface Black Top
Accessibility None
Porch Patio(s)
Total Parking Spaces 2
Garage N
Building
Lot Description Corner, Front Yard, Rear Yard, SideYard(s)
Story 1
Foundation Slab
Sewer Public Sewer
Water Public
Architectural Style Ranch/Rambler
Level or Stories 1
Additional Building Above Grade, Below Grade
Structure Type Dry Wall
New Construction N
Schools
School District Capital
Others
Pets Allowed Y
Senior Community No
Tax ID ED-00-08607-01-7600-000
Ownership Fee Simple
SqFt Source Estimated
Security Features Smoke Detector
Acceptable Financing Cash, Conventional, Exchange, Private
Listing Terms Cash, Conventional, Exchange, Private
Financing Cash,Conventional,Exchange,Private
Special Listing Condition Standard
Pets Allowed No Pet Restrictions

GET MORE INFORMATION
REALTOR® | Lic# 583085 | SP983 | 0225102492






