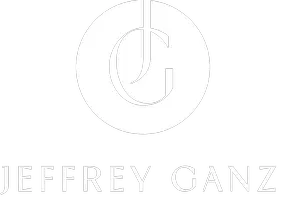4 Beds
3 Baths
3,000 SqFt
4 Beds
3 Baths
3,000 SqFt
Key Details
Property Type Single Family Home
Sub Type Detached
Listing Status Coming Soon
Purchase Type For Sale
Square Footage 3,000 sqft
Price per Sqft $276
Subdivision Reserves
MLS Listing ID DESU2095360
Style Coastal,Contemporary
Bedrooms 4
Full Baths 3
HOA Fees $1,288/mo
HOA Y/N Y
Abv Grd Liv Area 3,000
Year Built 2018
Available Date 2025-08-29
Lot Size 0.260 Acres
Acres 0.26
Lot Dimensions 61.00 x 118.00
Property Sub-Type Detached
Source BRIGHT
Property Description
Walking towards the archway on the hardwood floors, on the right, there is a bright personal office area with a tray ceiling. Looking across the foyer from the office there are two guest bedrooms with a shared guest full bathroom.
The gourmet kitchen is ahead through the archway, showing off its granite countertops, backsplash, and stunning cabinetry that flank the stainless-steel appliances. Enjoy cooking on the 5-burner gas range with an oven below, another separate wall oven, and the convection microwave. The walk-in pantry, large granite center island with seating for four, and additional cabinetry completes this gourmet kitchen. The extended kitchen cabinetry flows into the dining room area to include a built-in cabinet refrigerator with glass cabinets above to add to the perfect feel. Further along just off the kitchen/dining area is the sunny breakfast room, with a vaulted ceiling, perfect for relaxing and enjoying your morning coffee.
Tucked behind the dining area is the primary bedroom suite with a tray ceiling, the primary bath with dual sinks, and a luxurious roman shower. Across from the primary bedroom is the laundry room which connects to the 2-car garage.
The second-floor area is private with a fourth bedroom and full-bath and an open area for lounging and relaxing. This loft/media area can be used for movie watching, card table, billiards, hobbies, arts and craft area, etc. Your family and guests will love using this as their own retreat area while visiting.
Additionally, the windows in the great room, the morning room, and the primary bedroom have plantation shutters. On the side of the home there is an outdoor shower and two customed built trash enclosures.
You will love relaxing on your front porch overlooking the ornamental pond while listening to the sounds of the beautiful fountain. Entertain on your three-season back porch, looking out towards the arborvitae trees that provide privacy. The position of the home of this unique large lot adds additional privacy.
Location
State DE
County Sussex
Area Baltimore Hundred (31001)
Zoning RS
Direction Northwest
Rooms
Main Level Bedrooms 3
Interior
Interior Features Attic, Breakfast Area, Carpet, Ceiling Fan(s), Chair Railings, Crown Moldings, Dining Area, Entry Level Bedroom, Family Room Off Kitchen, Floor Plan - Open, Kitchen - Gourmet, Kitchen - Island, Kitchen - Table Space, Pantry, Primary Bath(s), Recessed Lighting, Sprinkler System, Bathroom - Stall Shower, Upgraded Countertops, Walk-in Closet(s), Window Treatments, Wood Floors
Hot Water Propane, Tankless
Heating Forced Air
Cooling Central A/C
Flooring Hardwood
Fireplaces Number 1
Fireplaces Type Gas/Propane, Mantel(s)
Inclusions Washer/Dryer
Equipment Built-In Microwave, Dishwasher, Disposal, Water Heater - Tankless, Stainless Steel Appliances, Oven - Wall, Oven - Double, Range Hood, Energy Efficient Appliances, Exhaust Fan, Oven - Self Cleaning, Oven/Range - Gas, Dryer - Front Loading, Refrigerator, Extra Refrigerator/Freezer
Furnishings No
Fireplace Y
Window Features Screens,Energy Efficient
Appliance Built-In Microwave, Dishwasher, Disposal, Water Heater - Tankless, Stainless Steel Appliances, Oven - Wall, Oven - Double, Range Hood, Energy Efficient Appliances, Exhaust Fan, Oven - Self Cleaning, Oven/Range - Gas, Dryer - Front Loading, Refrigerator, Extra Refrigerator/Freezer
Heat Source Propane - Metered
Laundry Main Floor, Dryer In Unit, Washer In Unit
Exterior
Exterior Feature Enclosed, Porch(es)
Parking Features Garage - Front Entry, Garage Door Opener, Inside Access
Garage Spaces 6.0
Fence Rear, Vinyl
Utilities Available Under Ground, Propane - Community
Amenities Available Club House, Common Grounds, Swimming Pool, Fitness Center, Billiard Room, Exercise Room, Game Room, Gated Community, Party Room, Pool - Outdoor
Water Access N
View Pond
Roof Type Architectural Shingle,Pitched
Street Surface Black Top
Accessibility 2+ Access Exits, 32\"+ wide Doors, 36\"+ wide Halls, Level Entry - Main, Doors - Lever Handle(s), Low Pile Carpeting
Porch Enclosed, Porch(es)
Attached Garage 2
Total Parking Spaces 6
Garage Y
Building
Lot Description Cul-de-sac, Front Yard, Landscaping, Level, Rear Yard
Story 2
Foundation Concrete Perimeter, Crawl Space
Sewer Public Sewer
Water Public
Architectural Style Coastal, Contemporary
Level or Stories 2
Additional Building Above Grade, Below Grade
Structure Type 9'+ Ceilings,Dry Wall,Tray Ceilings
New Construction N
Schools
Elementary Schools Lord Baltimore
High Schools Sussex Central
School District Indian River
Others
Pets Allowed Y
HOA Fee Include Lawn Maintenance,Snow Removal,Management,Common Area Maintenance,Lawn Care Front,Lawn Care Rear,Lawn Care Side,Pool(s),Reserve Funds,Road Maintenance
Senior Community No
Tax ID 134-12.00-2295.00
Ownership Fee Simple
SqFt Source Assessor
Security Features Main Entrance Lock
Acceptable Financing Cash, Conventional
Horse Property N
Listing Terms Cash, Conventional
Financing Cash,Conventional
Special Listing Condition Standard
Pets Allowed Dogs OK, Cats OK

GET MORE INFORMATION
REALTOR® | Lic# 583085 | SP983 | 0225102492






