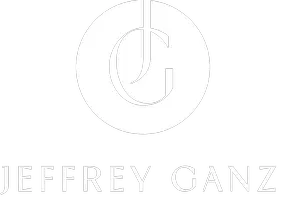2 Beds
2 Baths
3,660 SqFt
2 Beds
2 Baths
3,660 SqFt
Key Details
Property Type Single Family Home
Sub Type Detached
Listing Status Coming Soon
Purchase Type For Sale
Square Footage 3,660 sqft
Price per Sqft $163
Subdivision Dundalk Farms
MLS Listing ID MDBC2138310
Style Ranch/Rambler
Bedrooms 2
Full Baths 2
HOA Y/N N
Abv Grd Liv Area 1,830
Year Built 1830
Available Date 2025-08-28
Annual Tax Amount $4,177
Tax Year 2025
Lot Size 0.270 Acres
Acres 0.27
Property Sub-Type Detached
Source BRIGHT
Property Description
Location
State MD
County Baltimore
Zoning RESIDENTIAL
Rooms
Other Rooms Bedroom 2, Bedroom 1, Bathroom 1, Bathroom 2
Basement Daylight, Partial, Connecting Stairway, Heated, Partially Finished, Windows
Main Level Bedrooms 2
Interior
Interior Features Bathroom - Jetted Tub, Bathroom - Stall Shower, Bathroom - Tub Shower, Carpet, Ceiling Fan(s), Combination Kitchen/Dining, Dining Area, Entry Level Bedroom, Family Room Off Kitchen
Hot Water Electric
Heating Heat Pump(s)
Cooling Ceiling Fan(s), Central A/C
Flooring Carpet, Ceramic Tile, Partially Carpeted, Vinyl
Fireplaces Number 1
Fireplaces Type Insert, Wood, Screen, Brick
Equipment Built-In Microwave, Dishwasher, Dryer - Front Loading, Energy Efficient Appliances, Oven/Range - Electric, Range Hood, Refrigerator, Stainless Steel Appliances, Washer/Dryer Stacked, Washer, Water Heater
Furnishings No
Fireplace Y
Window Features Bay/Bow,Vinyl Clad,Sliding
Appliance Built-In Microwave, Dishwasher, Dryer - Front Loading, Energy Efficient Appliances, Oven/Range - Electric, Range Hood, Refrigerator, Stainless Steel Appliances, Washer/Dryer Stacked, Washer, Water Heater
Heat Source Electric
Laundry Main Floor, Washer In Unit, Dryer In Unit, Hookup
Exterior
Exterior Feature Deck(s), Wrap Around
Parking Features Garage - Front Entry, Garage - Side Entry, Garage Door Opener, Inside Access, Oversized
Garage Spaces 10.0
Fence Chain Link
Utilities Available Electric Available, Sewer Available
Water Access N
Roof Type Composite,Shingle
Accessibility >84\" Garage Door, Entry Slope <1', Grab Bars Mod, Level Entry - Main, Low Pile Carpeting
Porch Deck(s), Wrap Around
Attached Garage 2
Total Parking Spaces 10
Garage Y
Building
Lot Description Landscaping, Level, Premium, Rear Yard
Story 1
Foundation Crawl Space
Sewer Public Sewer
Water Public
Architectural Style Ranch/Rambler
Level or Stories 1
Additional Building Above Grade, Below Grade
New Construction N
Schools
Elementary Schools Logan
Middle Schools Dundalk
High Schools Dundalk
School District Baltimore County Public Schools
Others
Pets Allowed Y
Senior Community No
Tax ID 04121600011979
Ownership Fee Simple
SqFt Source Estimated
Security Features Electric Alarm,Smoke Detector
Acceptable Financing Conventional, FHA, VA, Cash
Horse Property N
Listing Terms Conventional, FHA, VA, Cash
Financing Conventional,FHA,VA,Cash
Special Listing Condition Standard
Pets Allowed No Pet Restrictions

GET MORE INFORMATION
REALTOR® | Lic# 583085 | SP983 | 0225102492






