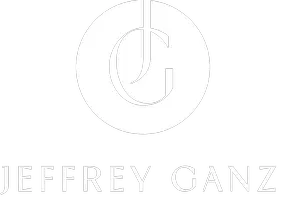4 Beds
4 Baths
4,013 SqFt
4 Beds
4 Baths
4,013 SqFt
Open House
Fri Aug 22, 5:00pm - 6:30pm
Sat Aug 23, 11:00am - 1:30pm
Sun Aug 24, 12:00pm - 2:00pm
Key Details
Property Type Single Family Home
Sub Type Detached
Listing Status Active
Purchase Type For Sale
Square Footage 4,013 sqft
Price per Sqft $193
Subdivision Ashland
MLS Listing ID VAPW2102188
Style Colonial
Bedrooms 4
Full Baths 3
Half Baths 1
HOA Fees $110/mo
HOA Y/N Y
Abv Grd Liv Area 2,836
Year Built 2001
Available Date 2025-08-21
Annual Tax Amount $7,071
Tax Year 2025
Lot Size 0.261 Acres
Acres 0.26
Property Sub-Type Detached
Source BRIGHT
Property Description
****Ashland HOA includes community pool w/swimteam, clubhouse and fitness room for members, Trash is also included in dues. Convenient to shopping, Route 95, commuter lots, schools, restaurants and access to Express Lanes for commuting and/or commuter lots. Set your appointments now - it won't last long... Visit the open houses: Fri 5:00-6:30; Sat 11-1:30 or Sun 12-2pm. Video available, set your appointments with Listing Agent now - this one won't last!
Location
State VA
County Prince William
Zoning R4
Rooms
Other Rooms Living Room, Dining Room, Primary Bedroom, Bedroom 2, Bedroom 3, Bedroom 4, Kitchen, Game Room, Family Room, Breakfast Room, Laundry, Mud Room, Other, Office, Workshop, Media Room, Bathroom 3, Primary Bathroom
Basement Heated, Improved, Outside Entrance, Rear Entrance, Daylight, Partial, Fully Finished, Interior Access, Sump Pump, Walkout Stairs, Windows, Full
Interior
Interior Features Breakfast Area, Kitchen - Island, Kitchen - Table Space, Dining Area, Primary Bath(s), Wood Floors, Floor Plan - Traditional, Bathroom - Soaking Tub, Bathroom - Tub Shower, Bathroom - Walk-In Shower, Built-Ins, Carpet, Ceiling Fan(s), Combination Dining/Living, Combination Kitchen/Living, Family Room Off Kitchen, Formal/Separate Dining Room, Kitchen - Eat-In, Kitchen - Gourmet, Walk-in Closet(s), Upgraded Countertops, Attic, Bathroom - Stall Shower, Chair Railings, Crown Moldings, Floor Plan - Open, Pantry, Recessed Lighting, Other
Hot Water Natural Gas
Heating Forced Air
Cooling Ceiling Fan(s), Central A/C
Flooring Carpet, Ceramic Tile, Hardwood
Fireplaces Number 1
Fireplaces Type Mantel(s), Fireplace - Glass Doors
Inclusions murphy bed in basement - frame only, (mattress does not convey); 2nd refrigerator in garage working but as is; radon mitigation system; 5 zone sprinkler; sump pump
Equipment Washer/Dryer Hookups Only, Dishwasher, Disposal, Dryer, Exhaust Fan, Microwave, Oven/Range - Gas, Refrigerator, Washer
Fireplace Y
Window Features Sliding
Appliance Washer/Dryer Hookups Only, Dishwasher, Disposal, Dryer, Exhaust Fan, Microwave, Oven/Range - Gas, Refrigerator, Washer
Heat Source Natural Gas
Laundry Upper Floor
Exterior
Exterior Feature Patio(s)
Parking Features Garage Door Opener
Garage Spaces 2.0
Fence Fully
Utilities Available Cable TV Available, Natural Gas Available, Water Available, Electric Available
Amenities Available Basketball Courts, Community Center, Jog/Walk Path, Party Room, Pool - Outdoor, Tennis Courts, Tot Lots/Playground, Common Grounds
Water Access N
View Garden/Lawn
Accessibility None
Porch Patio(s)
Attached Garage 2
Total Parking Spaces 2
Garage Y
Building
Lot Description Cul-de-sac, Landscaping, Pipe Stem, Vegetation Planting
Story 2
Foundation Active Radon Mitigation, Concrete Perimeter
Sewer Public Sewer
Water Public
Architectural Style Colonial
Level or Stories 2
Additional Building Above Grade, Below Grade
Structure Type Cathedral Ceilings,9'+ Ceilings,2 Story Ceilings
New Construction N
Schools
School District Prince William County Public Schools
Others
HOA Fee Include Common Area Maintenance,Pool(s),Trash,Snow Removal
Senior Community No
Tax ID 7991-80-8637
Ownership Fee Simple
SqFt Source Assessor
Acceptable Financing Cash, Conventional, FHA, VA
Listing Terms Cash, Conventional, FHA, VA
Financing Cash,Conventional,FHA,VA
Special Listing Condition Standard
Virtual Tour https://listings.blueskyemedia.com/videos/0198c421-db6d-71af-a55f-a2497e2bd2b6

GET MORE INFORMATION
REALTOR® | Lic# 583085 | SP983 | 0225102492






