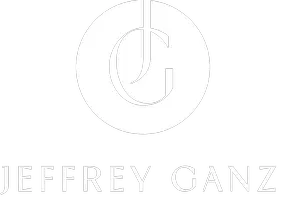4 Beds
2 Baths
1,975 SqFt
4 Beds
2 Baths
1,975 SqFt
Open House
Sun Aug 24, 1:00pm - 3:00pm
Key Details
Property Type Single Family Home
Sub Type Detached
Listing Status Active
Purchase Type For Sale
Square Footage 1,975 sqft
Price per Sqft $212
Subdivision Chestnut Glen
MLS Listing ID NJCD2100432
Style Contemporary,Cape Cod
Bedrooms 4
Full Baths 2
HOA Y/N N
Abv Grd Liv Area 1,975
Year Built 1985
Annual Tax Amount $9,375
Tax Year 2024
Lot Size 0.256 Acres
Acres 0.26
Lot Dimensions 77.00 x 145.00
Property Sub-Type Detached
Source BRIGHT
Property Description
Don't miss your chance to own this beautifully designed 4-bedroom, 2.5-bathroom home nestled on a spacious corner lot in the heart of Blackwood. With its unique layout and thoughtful upgrades, this contemporary Cape Cod offers comfort, character, and convenience.
Step inside to find two generously sized bedrooms on the main level, accompanied by a full bathroom. Upstairs, you'll discover two additional bedrooms, including a primary suite with a massive walk-in closet, new carpeting, and an updated full bath. The main level boasts engineered hardwood flooring, a formal living room accented by full-wall mirrors, and an open-concept flow into the dining area. A step-down family room features a decorative electric fireplace and leads to a bonus room—perfect for a home office or creative space. The cozy kitchen is outfitted with granite countertops, stainless steel appliances, and oak cabinetry, with room to expand into a charming breakfast nook surrounded by windows overlooking the lush backyard. Outside, enjoy a professionally landscaped yard, a large front lawn, fully fenced with outside storage area and a private backyard oasis complete with: - A cabana with built-in bench seating and ambient lighting. - A jacuzzi (sold as-is) - A convenient exterior half bath for guests when entertaining and built in storage area.
Additional highlights include:
- Roof replaced in 2020 with leased solar panels
→ Buyer must qualify with the solar company
→ Projected electric bill: $137/month
- Water heater is 1 year old
- HVAC system is 5 years old
- newer siding and windows 5 years
- North-facing orientation for optimal natural light
This home combines style, space, and smart upgrades—ideal for both relaxing and entertaining. Schedule your showing today and make 9 Fraser Road your forever home.
Professional pics soon!
---
Location
State NJ
County Camden
Area Gloucester Twp (20415)
Zoning RESIDENTIAL
Direction North
Rooms
Other Rooms Living Room, Dining Room, Bedroom 4, Kitchen, Family Room, Bedroom 1, Laundry, Bathroom 1, Bathroom 2, Bathroom 3, Bonus Room
Main Level Bedrooms 2
Interior
Interior Features Bathroom - Stall Shower, Bathroom - Soaking Tub, Butlers Pantry, Ceiling Fan(s), Combination Dining/Living, Breakfast Area, Carpet, Entry Level Bedroom, Family Room Off Kitchen, Floor Plan - Open, Kitchen - Eat-In, Kitchen - Table Space, Pantry, Upgraded Countertops, Walk-in Closet(s), Wood Floors
Hot Water Natural Gas
Cooling Central A/C
Flooring Engineered Wood, Carpet, Ceramic Tile
Fireplaces Number 1
Fireplaces Type Electric
Inclusions Light fix stove microwave dishwasher refrigerator. Jacuzzi being sold Is' Lease for solar panels. Cabana
Equipment Built-In Microwave, Built-In Range, Dishwasher, Disposal, Exhaust Fan, Microwave, Oven/Range - Gas, Range Hood, Refrigerator, Water Heater, Water Heater - High-Efficiency
Fireplace Y
Window Features Energy Efficient,Insulated,Screens,Vinyl Clad
Appliance Built-In Microwave, Built-In Range, Dishwasher, Disposal, Exhaust Fan, Microwave, Oven/Range - Gas, Range Hood, Refrigerator, Water Heater, Water Heater - High-Efficiency
Heat Source Natural Gas
Laundry Main Floor
Exterior
Exterior Feature Porch(es), Patio(s)
Parking Features Additional Storage Area, Garage - Front Entry, Garage Door Opener
Garage Spaces 4.0
Fence Fully, Vinyl
Utilities Available Cable TV Available, Electric Available, Natural Gas Available, Sewer Available, Water Available
Water Access N
View Trees/Woods, Street
Roof Type Architectural Shingle
Accessibility 2+ Access Exits
Porch Porch(es), Patio(s)
Road Frontage Boro/Township
Attached Garage 1
Total Parking Spaces 4
Garage Y
Building
Lot Description Cleared, Front Yard, Landscaping, Premium, SideYard(s)
Story 2
Foundation Slab
Sewer Public Sewer
Water Public
Architectural Style Contemporary, Cape Cod
Level or Stories 2
Additional Building Above Grade, Below Grade
New Construction N
Schools
Elementary Schools Blackwood E.S.
Middle Schools Charles W. Lewis M.S.
High Schools Highland H.S.
School District Black Horse Pike Regional Schools
Others
Pets Allowed Y
Senior Community No
Tax ID 15-12101-00019
Ownership Fee Simple
SqFt Source Assessor
Acceptable Financing Cash, Conventional, FHA, VA
Horse Property N
Listing Terms Cash, Conventional, FHA, VA
Financing Cash,Conventional,FHA,VA
Special Listing Condition Standard
Pets Allowed No Pet Restrictions

GET MORE INFORMATION
REALTOR® | Lic# 583085 | SP983 | 0225102492

