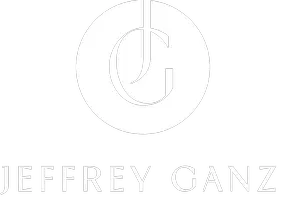3 Beds
4 Baths
1,699 SqFt
3 Beds
4 Baths
1,699 SqFt
Key Details
Property Type Townhouse
Sub Type Interior Row/Townhouse
Listing Status Coming Soon
Purchase Type For Rent
Square Footage 1,699 sqft
Subdivision Ballsford
MLS Listing ID VAPW2102226
Style Colonial
Bedrooms 3
Full Baths 3
Half Baths 1
HOA Fees $238/qua
HOA Y/N Y
Abv Grd Liv Area 1,299
Year Built 1988
Available Date 2025-08-23
Lot Size 1,742 Sqft
Acres 0.04
Property Sub-Type Interior Row/Townhouse
Source BRIGHT
Property Description
Enjoy access to community pool, playgrounds and walking trails. Home is perfect for families or up to 3 roommates as each will have private bedroom and bath. Convenient commuter location, close to I-66, Rt. 234, commuter lots and the VRE for easy access to Washington DC. This is more than a home, it's a lifestyle upgrade in a vibrant, community friendly community!
Location
State VA
County Prince William
Zoning R6
Rooms
Other Rooms Bedroom 2, Bedroom 1, Bathroom 1, Bathroom 2, Half Bath
Basement Outside Entrance, Rear Entrance, Fully Finished, Garage Access, Daylight, Full, Walkout Level
Interior
Interior Features Ceiling Fan(s), Floor Plan - Open, Formal/Separate Dining Room, Kitchen - Eat-In, Kitchen - Table Space, Primary Bath(s), Recessed Lighting
Hot Water Natural Gas
Heating Heat Pump - Electric BackUp
Cooling Heat Pump(s)
Flooring Ceramic Tile, Hardwood, Luxury Vinyl Plank, Solid Hardwood
Equipment Built-In Microwave, Built-In Range, Dishwasher, Disposal, Dryer - Electric, Oven/Range - Electric, Refrigerator, Stainless Steel Appliances, Washer
Fireplace N
Appliance Built-In Microwave, Built-In Range, Dishwasher, Disposal, Dryer - Electric, Oven/Range - Electric, Refrigerator, Stainless Steel Appliances, Washer
Heat Source Electric
Laundry Basement, Washer In Unit, Dryer In Unit
Exterior
Exterior Feature Deck(s), Patio(s)
Parking Features Basement Garage, Garage - Front Entry, Garage Door Opener
Garage Spaces 2.0
Fence Privacy, Fully
Amenities Available Jog/Walk Path, Pool - Outdoor, Tot Lots/Playground
Water Access N
Roof Type Composite
Accessibility None
Porch Deck(s), Patio(s)
Attached Garage 1
Total Parking Spaces 2
Garage Y
Building
Lot Description Backs - Open Common Area, Rear Yard
Story 3
Foundation Slab
Sewer Public Sewer
Water Public
Architectural Style Colonial
Level or Stories 3
Additional Building Above Grade, Below Grade
New Construction N
Schools
Elementary Schools Sinclair
Middle Schools Unity Braxton
High Schools Unity Reed
School District Prince William County Public Schools
Others
Pets Allowed Y
HOA Fee Include Management,Snow Removal,Trash,Road Maintenance,Common Area Maintenance
Senior Community No
Tax ID 7697-54-1824
Ownership Other
SqFt Source Estimated
Miscellaneous HOA/Condo Fee,Snow Removal,Sewer,Trash Removal
Pets Allowed Case by Case Basis

GET MORE INFORMATION
REALTOR® | Lic# 583085 | SP983 | 0225102492






