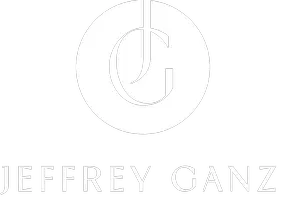1 Bath
411 SqFt
1 Bath
411 SqFt
Key Details
Property Type Condo
Sub Type Condo/Co-op
Listing Status Active
Purchase Type For Rent
Square Footage 411 sqft
Subdivision Crystal City
MLS Listing ID VAAR2062388
Style Contemporary
Full Baths 1
HOA Y/N N
Abv Grd Liv Area 411
Year Built 2006
Property Sub-Type Condo/Co-op
Source BRIGHT
Property Description
The kitchen boasts top-notch features, including gas cooking, full-size stainless steel appliances, granite counters, and tile floor. Convenience is taken to the next level with an in-unit washer and dryer.
Step inside and you'll immediately be impressed by the 10-foot tall ceilings, creating an open and spacious ambiance. The walk-in closet provides ample storage space, while the spacious bathroom features a relaxing bathtub. Additionally, you can enjoy your morning coffee or unwind after a long day on the private balcony.
Parking is included with reserved garage parking for one car. Beyond your studio's comforts, the building itself is a treasure trove of amenities. It boasts a state-of-the-art fitness center, a refreshing pool, a party room for entertaining guests, and even a movie theater for cinematic experiences without leaving home. The rooftop deck offers sweeping views of the Potomac River, Washington Monument, US Capitol, and the Washington DC 4th of July Fireworks!
The location is unbeatable, with a Harris Teeter grocery store conveniently situated within the building, making grocery shopping a simple task. There are plenty of restaurants, shopping options, and various trails for leisurely strolls or invigorating bike rides.
For commuters, the Crystal City Transitway dedicated bus lanes stop right in front of the building and the newly opened Potomac Yard Metro is .75 miles away providing seamless access to public transportation.
Prospective tenants can apply online through Rent Spree. To ensure a smooth application process, be prepared to provide proof of income and a valid government ID with your submission. Pets are allowed on a case-by-case basis. Available starting October 1. Minimum 12-month lease, longer term leases are also an option.
Don't miss out on the opportunity to call this remarkable place your new home.
Includes parking, pool, and gym
Tenant responsible for all utilities
Location
State VA
County Arlington
Zoning RESIDENTIAL
Interior
Interior Features Bathroom - Tub Shower, Carpet, Elevator, Floor Plan - Open, Walk-in Closet(s), Window Treatments
Hot Water Electric
Heating Central
Cooling Central A/C
Equipment Built-In Microwave, Dishwasher, Disposal, Dryer, Dryer - Front Loading, Dryer - Electric, Exhaust Fan, Microwave, Oven/Range - Gas, Refrigerator, Stainless Steel Appliances, Washer, Washer - Front Loading, Water Heater
Furnishings No
Fireplace N
Appliance Built-In Microwave, Dishwasher, Disposal, Dryer, Dryer - Front Loading, Dryer - Electric, Exhaust Fan, Microwave, Oven/Range - Gas, Refrigerator, Stainless Steel Appliances, Washer, Washer - Front Loading, Water Heater
Heat Source Natural Gas
Laundry Dryer In Unit, Has Laundry, Washer In Unit
Exterior
Parking Features Basement Garage
Garage Spaces 1.0
Amenities Available Common Grounds, Concierge, Dining Rooms, Elevator, Exercise Room, Extra Storage, Fitness Center, Game Room, Jog/Walk Path, Meeting Room, Party Room, Pool - Outdoor, Reserved/Assigned Parking, Security, Swimming Pool
Water Access N
Accessibility Elevator, Entry Slope <1'
Attached Garage 1
Total Parking Spaces 1
Garage Y
Building
Story 1
Unit Features Hi-Rise 9+ Floors
Sewer Public Sewer
Water Public
Architectural Style Contemporary
Level or Stories 1
Additional Building Above Grade, Below Grade
New Construction N
Schools
School District Arlington County Public Schools
Others
Pets Allowed Y
HOA Fee Include Common Area Maintenance,Ext Bldg Maint,Health Club,Management,Parking Fee,Pool(s),Recreation Facility,Reserve Funds,Road Maintenance,Security Gate,Sewer,Snow Removal,Trash
Senior Community No
Ownership Other
Pets Allowed Case by Case Basis, Cats OK, Dogs OK, Number Limit, Pet Addendum/Deposit, Size/Weight Restriction

GET MORE INFORMATION
REALTOR® | Lic# 583085 | SP983 | 0225102492






