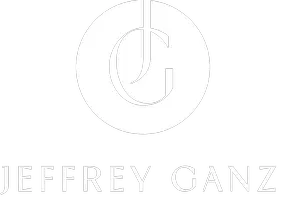
4 Beds
4 Baths
1,777 SqFt
4 Beds
4 Baths
1,777 SqFt
Key Details
Property Type Townhouse
Sub Type Interior Row/Townhouse
Listing Status Active
Purchase Type For Rent
Square Footage 1,777 sqft
Subdivision Old City #1
MLS Listing ID DCDC2212826
Style Traditional
Bedrooms 4
Full Baths 3
Half Baths 1
HOA Y/N N
Year Built 1930
Lot Size 1,464 Sqft
Acres 0.03
Property Sub-Type Interior Row/Townhouse
Source BRIGHT
Property Description
Welcome to this stunningly renovated Kingman Park row home, offering modern luxury, generous living space, and unbeatable convenience. This beautifully staged home features 4 spacious bedrooms and 3.5 bathrooms, ideal for comfortable living or entertaining.
Step into a bright, open floor plan with a gourmet kitchen outfitted with stainless steel appliances, a Carrera marble waterfall island, ample cabinetry, and a large pantry. The main level also features a dining room, powder room, coat closet, and access to a deck overlooking a fully fenced backyard, complete with a driveway and door closure, perfect for outdoor enjoyment.
Upstairs, you'll find three well-appointed bedrooms, including a primary suite with a sleek marble-finished ensuite bathroom. The fully finished lower level adds a spacious rec room, a wet bar with Carrera marble countertops, a built-in microwave, and a wine chiller—ideal for entertaining or relaxing. Both front and rear entry access are available from this level.
Additional Features:
Gas and electricity are included in the rent.
Two private parking spaces with door access
Central HVAC with NEST system
Modern finishes throughout
Prime location near H Street Corridor, Streetcar Stop, Stadium-Armory Metro, Union Station, and Downtown DC
Don't miss the opportunity to live in a vibrant and connected neighborhood with top-tier amenities and all-inclusive comfort.
Location
State DC
County Washington
Zoning RF-1
Rooms
Other Rooms Bedroom 2, Bedroom 3, Bedroom 1, Bathroom 1, Bathroom 2, Half Bath
Basement English, Daylight, Partial, Fully Finished, Heated, Improved, Interior Access, Outside Entrance, Rear Entrance, Walkout Stairs, Windows
Interior
Interior Features Floor Plan - Traditional, Formal/Separate Dining Room, Family Room Off Kitchen, Upgraded Countertops, Bathroom - Tub Shower
Hot Water Natural Gas
Cooling Central A/C, Programmable Thermostat
Flooring Hardwood, Laminated, Other
Equipment Built-In Microwave, Dishwasher, Energy Efficient Appliances, ENERGY STAR Clothes Washer, ENERGY STAR Dishwasher, ENERGY STAR Refrigerator, Exhaust Fan, Dryer - Front Loading, Oven - Wall, Stainless Steel Appliances, Washer - Front Loading, Water Heater, Refrigerator, Range Hood, Oven/Range - Gas
Furnishings No
Fireplace N
Window Features Energy Efficient,Screens
Appliance Built-In Microwave, Dishwasher, Energy Efficient Appliances, ENERGY STAR Clothes Washer, ENERGY STAR Dishwasher, ENERGY STAR Refrigerator, Exhaust Fan, Dryer - Front Loading, Oven - Wall, Stainless Steel Appliances, Washer - Front Loading, Water Heater, Refrigerator, Range Hood, Oven/Range - Gas
Heat Source Natural Gas
Laundry Basement, Lower Floor
Exterior
Exterior Feature Porch(es)
Garage Spaces 2.0
Fence Rear
Utilities Available Electric Available, Sewer Available, Water Available, Other
Water Access N
Roof Type Flat
Accessibility None
Porch Porch(es)
Road Frontage City/County, Public
Total Parking Spaces 2
Garage N
Building
Lot Description Front Yard, Rear Yard
Story 3
Foundation Block, Brick/Mortar
Sewer Public Sewer
Water Public
Architectural Style Traditional
Level or Stories 3
Additional Building Above Grade, Below Grade
Structure Type Dry Wall
New Construction N
Schools
School District District Of Columbia Public Schools
Others
Pets Allowed Y
Senior Community No
Tax ID 4516//0024
Ownership Other
SqFt Source Assessor
Miscellaneous Electricity,Gas,Parking
Security Features Security Gate
Horse Property N
Pets Allowed Case by Case Basis

GET MORE INFORMATION

REALTOR® | Lic# 583085 | SP983 | 0225102492






