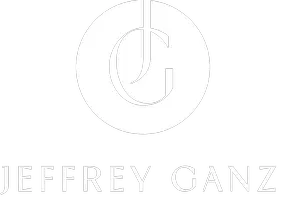2 Beds
2 Baths
2,616 SqFt
2 Beds
2 Baths
2,616 SqFt
OPEN HOUSE
Sun Aug 03, 1:00pm - 3:00pm
Key Details
Property Type Single Family Home
Sub Type Detached
Listing Status Coming Soon
Purchase Type For Sale
Square Footage 2,616 sqft
Price per Sqft $217
Subdivision Hillview
MLS Listing ID PACT2104924
Style Raised Ranch/Rambler
Bedrooms 2
Full Baths 2
HOA Fees $22/mo
HOA Y/N Y
Abv Grd Liv Area 1,916
Year Built 2003
Available Date 2025-08-01
Annual Tax Amount $8,236
Tax Year 2025
Property Sub-Type Detached
Source BRIGHT
Property Description
Hillview Adult "carefree" living is with a lot of amenities for you to enjoy. Inclusions: club house, library, gym, indoor pool & hot tub, outdoor pool, cottage, cabin, Bocce ball & Pickel ball courts, card room, pool hall, sewing room and more.... There are activities to participate in all year long, and sidewalks throughout the development that give a relaxed safe feel for walking.
Included in the HOA is landscape maintenance (lawn, mulch & trim hedges in front of house), snow removal (up to your front door). You will feel supported living in this beautiful 55+ community. Schedule a private showing to view this delightful "move in ready" SPACIOUS home. "What's not to love"! ON MARKET, 8/1. OPEN HOUSE, 8/3. Owner is a PA Real Estate Broker (Realtor).
Location
State PA
County Chester
Area Valley Twp (10338)
Zoning RESIDENTIAL
Rooms
Basement Full, Heated, Partially Finished, Poured Concrete, Walkout Level, Windows
Main Level Bedrooms 2
Interior
Hot Water Natural Gas
Cooling Central A/C
Fireplaces Number 1
Inclusions Weber Grill, Refrigerator
Fireplace Y
Heat Source Natural Gas
Laundry Main Floor
Exterior
Parking Features Garage - Front Entry, Garage Door Opener
Garage Spaces 2.0
Amenities Available Pool - Outdoor, Pool - Indoor, Exercise Room, Club House, Other
Water Access N
Roof Type Architectural Shingle
Accessibility None
Attached Garage 2
Total Parking Spaces 2
Garage Y
Building
Story 2
Foundation Concrete Perimeter
Sewer Public Sewer
Water Public
Architectural Style Raised Ranch/Rambler
Level or Stories 2
Additional Building Above Grade, Below Grade
New Construction N
Schools
School District Coatesville Area
Others
Pets Allowed Y
HOA Fee Include Management,Lawn Maintenance,Snow Removal,Health Club,Pool(s)
Senior Community Yes
Age Restriction 55
Tax ID 38-03 -0125
Ownership Fee Simple
SqFt Source Estimated
Acceptable Financing Cash, Conventional, VA
Listing Terms Cash, Conventional, VA
Financing Cash,Conventional,VA
Special Listing Condition Standard
Pets Allowed Cats OK, Dogs OK

GET MORE INFORMATION
REALTOR® | Lic# 583085 | SP983 | 0225102492






