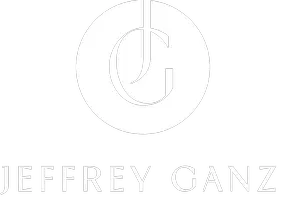4 Beds
3 Baths
1,872 SqFt
4 Beds
3 Baths
1,872 SqFt
Key Details
Property Type Single Family Home
Sub Type Detached
Listing Status Coming Soon
Purchase Type For Sale
Square Footage 1,872 sqft
Price per Sqft $253
Subdivision Hines Estates
MLS Listing ID MDBC2134908
Style Colonial
Bedrooms 4
Full Baths 2
Half Baths 1
HOA Fees $20/ann
HOA Y/N Y
Abv Grd Liv Area 1,872
Year Built 1992
Available Date 2025-08-04
Annual Tax Amount $5,122
Tax Year 2026
Lot Size 8,407 Sqft
Acres 0.19
Property Sub-Type Detached
Source BRIGHT
Property Description
Step inside and you'll immediately the neutral tones and thoughtfully chosen finishes create a warm and inviting atmosphere. The main level boasts engineered hardwood floors and an updated kitchen featuring rich espresso cabinetry, quartz countertops, a kitchen island, and sleek stainless steel appliances—perfect for everyday living or entertaining.
Upstairs, retreat to a spacious primary ensuite, 3 nicely sized additional bedrooms, and a shared updated bathroom that provides modern comfort for the whole family. The fully finished lower level expands your living space with a large recreation room complete with a wet bar, entertainment space and a pool table is even included—just move in and start enjoying. This level also offers a fully updated laundry area.
Outside, your own private oasis awaits. Mature shade trees, a fenced yard, and a large deck with a built-in hot tub/spa create a tranquil space for unwinding or entertaining. Whether it's morning coffee in the fresh air or evening soaks under the stars, this backyard was made for relaxing.
Attached two-car garage with shelving and cabinetry and young systems.
Don't miss this rare opportunity to own a move-in ready home. Schedule your private showing today and fall in love with the lifestyle this home offers!
Location
State MD
County Baltimore
Zoning DR 5.5/DR 3.5
Rooms
Other Rooms Living Room, Dining Room, Bedroom 2, Bedroom 3, Bedroom 4, Kitchen, Family Room, Bedroom 1, Utility Room, Bathroom 1, Bathroom 2, Bonus Room, Half Bath
Basement Improved
Interior
Hot Water Natural Gas
Heating Forced Air
Cooling Central A/C, Ceiling Fan(s)
Flooring Engineered Wood, Carpet
Fireplaces Number 1
Fireplace Y
Heat Source Natural Gas
Exterior
Exterior Feature Deck(s)
Parking Features Garage - Front Entry
Garage Spaces 2.0
Fence Rear
Water Access N
Roof Type Architectural Shingle
Accessibility None
Porch Deck(s)
Attached Garage 2
Total Parking Spaces 2
Garage Y
Building
Story 3
Foundation Block
Sewer Public Sewer
Water Public
Architectural Style Colonial
Level or Stories 3
Additional Building Above Grade, Below Grade
New Construction N
Schools
School District Baltimore County Public Schools
Others
Pets Allowed Y
Senior Community No
Tax ID 04112200004583
Ownership Fee Simple
SqFt Source Assessor
Acceptable Financing Cash, Conventional, FHA, VA
Listing Terms Cash, Conventional, FHA, VA
Financing Cash,Conventional,FHA,VA
Special Listing Condition Standard
Pets Allowed No Pet Restrictions

GET MORE INFORMATION
REALTOR® | Lic# 583085 | SP983 | 0225102492

