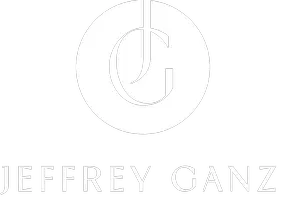1 Bath
467 SqFt
1 Bath
467 SqFt
Key Details
Property Type Condo
Sub Type Condo/Co-op
Listing Status Under Contract
Purchase Type For Rent
Square Footage 467 sqft
Subdivision Dupont Circle
MLS Listing ID DCDC2210160
Style Contemporary
Full Baths 1
HOA Y/N N
Abv Grd Liv Area 467
Year Built 1973
Lot Size 83 Sqft
Property Sub-Type Condo/Co-op
Source BRIGHT
Property Description
*****Tucked away from the street, this first-floor newly painted unit offers easy access for groceries and daily living, as well as proximity to the mailboxes and packages room. The eastern exposure fills your home with natural light, creating a warm and inviting atmosphere to start your day.
******As you step inside, you'll find a spacious walk-in closet right at the entrance, perfect for storage and organization. The unit boasts a tile bath and beautiful laminate flooring throughout, providing both elegance and durability. An energy-efficient toilet adds to the property's eco-friendly features. The galley kitchen is very practical, effectively separating kitchen mess from your living space while offering an inviting eat-in area. You'll appreciate the convenience of a 5-burner gas stove, dishwasher, and a full-size refrigerator.
******A common laundry room is conveniently located in the lower level of the building. . For those who value restful sleep, blackout pull-down shade window treatments ensure a peaceful night's rest.
*****The unit is being offered furnished.
*****The community features a rooftop deck and pool, perfect for unwinding and socializing. Whether you're soaking up the sun by the pool or enjoying the city lights from the rooftop, The Lauren offers an all-encompassing urban lifestyle. Don't miss the opportunity to make this exceptional condo your new home in one of D.C.'s most vibrant neighborhoods.
*****If you need an agent to schedule a visit, log into longandfoster's website, go to the rental portal, click on this property and you'll see a place to request an agent contact you.
Location
State DC
County Washington
Zoning MU-2
Interior
Interior Features Breakfast Area, Kitchen - Eat-In, Bathroom - Tub Shower, Walk-in Closet(s), Floor Plan - Open
Hot Water Natural Gas
Heating Central
Cooling Central A/C
Flooring Engineered Wood, Ceramic Tile
Equipment Dishwasher, Oven/Range - Gas, Refrigerator
Furnishings Yes
Fireplace N
Window Features Double Pane
Appliance Dishwasher, Oven/Range - Gas, Refrigerator
Heat Source Natural Gas
Laundry Basement, Common
Exterior
Amenities Available Pool - Outdoor, Concierge, Elevator
Water Access N
Accessibility None
Garage N
Building
Story 1
Unit Features Hi-Rise 9+ Floors
Sewer Public Sewer
Water Public
Architectural Style Contemporary
Level or Stories 1
Additional Building Above Grade, Below Grade
New Construction N
Schools
School District District Of Columbia Public Schools
Others
Pets Allowed N
HOA Fee Include Air Conditioning,Electricity,Heat,Water,Sewer
Senior Community No
Tax ID 0115//2014
Ownership Other
SqFt Source Assessor
Miscellaneous Air Conditioning,Electricity,Heat,Sewer,Water,Grounds Maintenance,HOA/Condo Fee,Trash Removal,Snow Removal,Gas
Security Features 24 hour security,Desk in Lobby,Main Entrance Lock,Window Grills

GET MORE INFORMATION
REALTOR® | Lic# 583085 | SP983 | 0225102492






