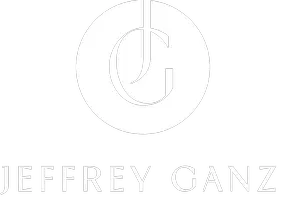3 Beds
3 Baths
2,076 SqFt
3 Beds
3 Baths
2,076 SqFt
Open House
Sun Aug 24, 1:00pm - 3:00pm
Key Details
Property Type Townhouse
Sub Type Interior Row/Townhouse
Listing Status Active
Purchase Type For Sale
Square Footage 2,076 sqft
Price per Sqft $216
Subdivision Sudley
MLS Listing ID VAPW2097662
Style Colonial
Bedrooms 3
Full Baths 2
Half Baths 1
HOA Fees $45/mo
HOA Y/N Y
Abv Grd Liv Area 1,408
Year Built 1968
Available Date 2025-06-25
Annual Tax Amount $3,788
Tax Year 2025
Lot Size 2,748 Sqft
Acres 0.06
Property Sub-Type Interior Row/Townhouse
Source BRIGHT
Property Description
Welcome to 7504 Bland Drive — a beautifully cared-for townhome tucked into the sought-after Sudley neighborhood of Manassas, offering a little over 2,000 square feet of versatile living space. Whether you're first time homebuyer or settling down, this charming home is ready to welcome you.
The heart of this home starts in the traditional kitchen that offers generous cabinet space and a brand new dishwasher. The adjacent light-filled dining area is perfect for hosting friends or family. The spacious living room boasts an open feel, and the promise of limitless design possibilities.
The storage room off the kitchen is already equipped with hookups to make a seamless conversion into a half bathroom for instant equity!
The primary suite features a spacious bedroom, an en-suite full bathroom, and a walk-in closet. Two additional bedrooms, and additional full bathroom, offer flexibility (guest space, kid rooms, home office, creative studio, or whatever fits your lifestyle best).
The fully finished basement boasts a large open area with beautiful and sturdy waterproof flooring installed in 2023. This area features a convenient half bath and a huge living area. The large fully fenced backyard has ample space for hosting family, friends and large enough for kids, pets and gardening.
Two assigned parking spots means no more circling the block! AC condenser replaced in 2024. Whole house painted in 2025.
Premium Location! Keeps you close to everything like dining, shopping, schools, and commuter routes while still feeling like home.
Don't hesitate! Schedule a visit today!
Location
State VA
County Prince William
Zoning RPC
Rooms
Basement Fully Finished
Interior
Hot Water Electric
Cooling Central A/C
Fireplace N
Heat Source Natural Gas
Exterior
Parking On Site 2
Water Access N
Accessibility Other
Garage N
Building
Story 3
Foundation Concrete Perimeter
Sewer Public Sewer
Water Public
Architectural Style Colonial
Level or Stories 3
Additional Building Above Grade, Below Grade
New Construction N
Schools
Elementary Schools Sudley
Middle Schools Unity Braxton
High Schools Unity Reed
School District Prince William County Public Schools
Others
HOA Fee Include Snow Removal,Trash,Common Area Maintenance,Management
Senior Community No
Tax ID 7697-82-1996
Ownership Fee Simple
SqFt Source Assessor
Acceptable Financing Conventional, FHA, VHDA, VA
Listing Terms Conventional, FHA, VHDA, VA
Financing Conventional,FHA,VHDA,VA
Special Listing Condition Standard

GET MORE INFORMATION
REALTOR® | Lic# 583085 | SP983 | 0225102492






