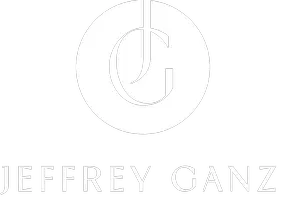3 Beds
2 Baths
1,416 SqFt
3 Beds
2 Baths
1,416 SqFt
Key Details
Property Type Single Family Home
Sub Type Detached
Listing Status Active
Purchase Type For Sale
Square Footage 1,416 sqft
Price per Sqft $236
Subdivision Fleetwood Estates
MLS Listing ID DESU2088236
Style Coastal
Bedrooms 3
Full Baths 2
HOA Fees $200/ann
HOA Y/N Y
Abv Grd Liv Area 1,416
Year Built 2002
Annual Tax Amount $693
Tax Year 2024
Lot Size 0.430 Acres
Acres 0.43
Lot Dimensions 100.00 x 190.00
Property Sub-Type Detached
Source BRIGHT
Property Description
Step into this charming one-level rancher-style home, thoughtfully updated with modern touches throughout. The open-concept layout seamlessly connects the living, kitchen, and dining areas—perfect for everyday living and entertaining.
The galley-style kitchen features sleek stainless steel appliances, granite countertops, ample cabinetry, and a generous breakfast bar ideal for casual dining or hosting guests. The spacious primary suite includes a walk-in closet, a separate linen closet, and a private ensuite bathroom for your comfort.
Two additional bedrooms are located on the opposite end of the home, offering privacy and flexibility for family, guests, or a home office. Enjoy meals in the dining area with a view of the expansive fully fenced yard —complete with two storage sheds for all your organizational needs.
Don't miss your chance to own this beautifully maintained home in a desirable community. Call today to schedule your private tour!
Location
State DE
County Sussex
Area Nanticoke Hundred (31011)
Zoning AR-1
Rooms
Main Level Bedrooms 3
Interior
Hot Water Electric
Heating Heat Pump(s)
Cooling Central A/C, Heat Pump(s)
Equipment Built-In Range, Built-In Microwave, Cooktop, Dishwasher, Disposal, Freezer, Oven/Range - Electric, Refrigerator
Furnishings No
Fireplace N
Window Features Energy Efficient
Appliance Built-In Range, Built-In Microwave, Cooktop, Dishwasher, Disposal, Freezer, Oven/Range - Electric, Refrigerator
Heat Source Electric
Laundry Washer In Unit, Dryer In Unit, Main Floor
Exterior
Fence Fully
Water Access N
Roof Type Architectural Shingle
Accessibility None
Garage N
Building
Story 1
Foundation Crawl Space
Sewer On Site Septic
Water Well
Architectural Style Coastal
Level or Stories 1
Additional Building Above Grade, Below Grade
New Construction N
Schools
School District Seaford
Others
Pets Allowed Y
Senior Community No
Tax ID 231-18.00-55.00
Ownership Fee Simple
SqFt Source Assessor
Acceptable Financing Cash, Conventional, FHA, USDA, VA
Listing Terms Cash, Conventional, FHA, USDA, VA
Financing Cash,Conventional,FHA,USDA,VA
Special Listing Condition Standard
Pets Allowed Cats OK, Dogs OK

GET MORE INFORMATION
REALTOR® | Lic# 583085 | SP983 | 0225102492






